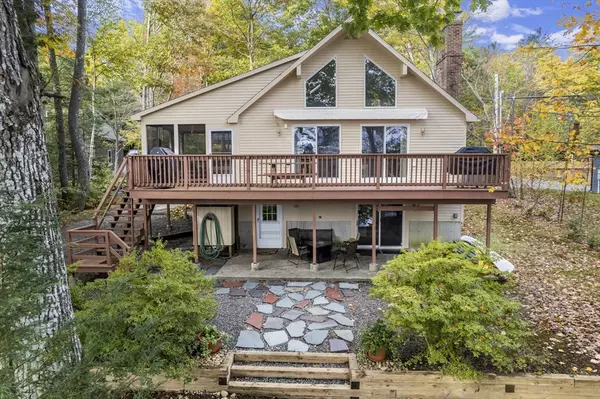$815,000
$799,000
2.0%For more information regarding the value of a property, please contact us for a free consultation.
42 West Shore Dr. Winchendon, MA 01475
3 Beds
4 Baths
2,442 SqFt
Key Details
Sold Price $815,000
Property Type Single Family Home
Sub Type Single Family Residence
Listing Status Sold
Purchase Type For Sale
Square Footage 2,442 sqft
Price per Sqft $333
Subdivision Far Hills Association
MLS Listing ID 73303366
Sold Date 12/16/24
Style Contemporary
Bedrooms 3
Full Baths 4
HOA Fees $124/ann
HOA Y/N true
Year Built 1990
Annual Tax Amount $7,286
Tax Year 2024
Lot Size 0.550 Acres
Acres 0.55
Property Description
OFFER DEADLINE SUN 5 PM. Dream waterfront at beautiful recreational Sunset Lake! Boasting a fairly level 1/2 acre yard w/private beach & dock! Inside, you'll be greeted by a bright, open layout w/soaring cathedral ceiling, a cozy FP, and sliders to a sprawling 28-foot deck overlooking the lake. Relax in the inviting screened porch! The main FL includes a primary suite, a 2nd BR and full bath, all easily accessible via a discreet entrance ramp. Upstairs, you'll find a private BR with skylights, a versatile loft area ideal for an office or reading nook, and another full bath. The finished LL boasts a FR with stunning lake views, a full bathroom, and convenient mudroom for easy beach access. It's enough space for overnight guest-overflow or private living space with separate entrance. Plus, enjoy the workshop & 2-car garage. Also central A/C, luxury vinyl plank floors throughout, hot & cold outdoor shower, storage! Act now to turn your waterfront dream into Reality!
Location
State MA
County Worcester
Zoning res
Direction Sherbert to Holiday to West Shore. Please use 42 W Shore Dr., ASHBURNHAM for GPS location.
Rooms
Family Room Exterior Access, Slider
Basement Full, Partially Finished, Walk-Out Access
Primary Bedroom Level First
Dining Room Flooring - Vinyl, Balcony / Deck
Kitchen Countertops - Stone/Granite/Solid, Open Floorplan, Remodeled, Stainless Steel Appliances
Interior
Interior Features Bathroom - With Shower Stall, Bathroom, Loft
Heating Forced Air, Electric Baseboard, Oil, Electric
Cooling Central Air
Flooring Vinyl / VCT
Fireplaces Number 1
Fireplaces Type Living Room
Appliance Electric Water Heater, Range, Dishwasher, Microwave, Refrigerator
Laundry In Basement, Electric Dryer Hookup, Washer Hookup
Exterior
Exterior Feature Porch - Screened, Deck
Garage Spaces 2.0
Community Features Conservation Area, House of Worship, Private School, Public School
Utilities Available for Electric Range, for Electric Dryer, Washer Hookup
Waterfront Description Waterfront,Beach Front,Lake,Frontage,Private,Lake/Pond,Direct Access,Frontage,0 to 1/10 Mile To Beach,Beach Ownership(Private)
View Y/N Yes
View Scenic View(s)
Roof Type Shingle
Total Parking Spaces 4
Garage Yes
Building
Foundation Concrete Perimeter
Sewer Private Sewer
Water Public
Architectural Style Contemporary
Schools
Elementary Schools Briggs Elem
Middle Schools Overlook Reg
High Schools Oakmont Reg
Others
Senior Community false
Read Less
Want to know what your home might be worth? Contact us for a FREE valuation!

Our team is ready to help you sell your home for the highest possible price ASAP
Bought with Susan Thibeault • LAER Realty Partners





