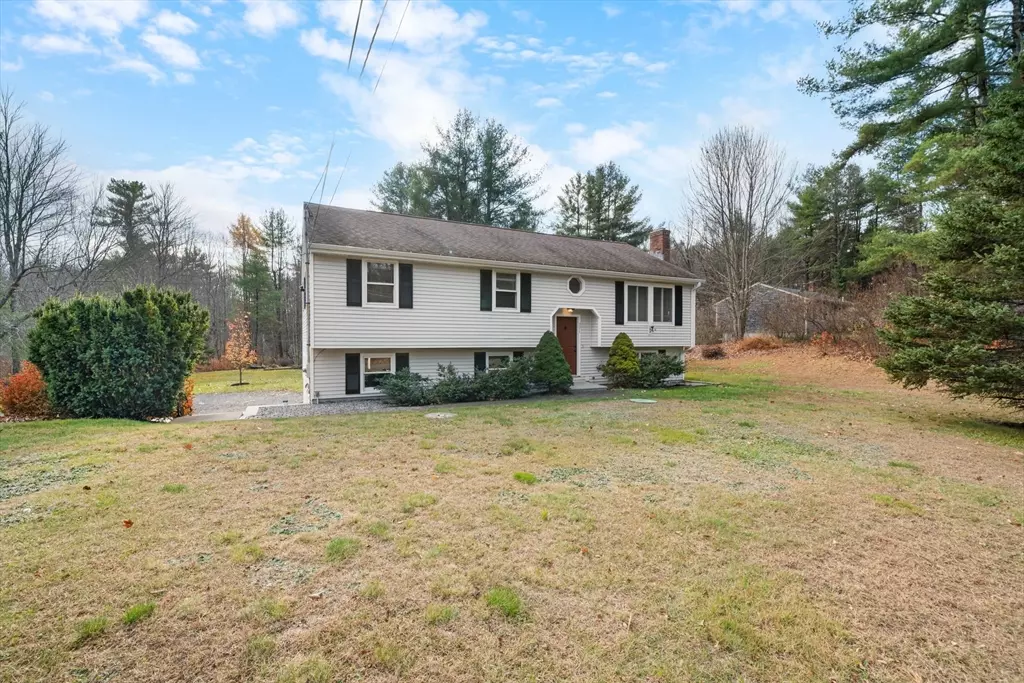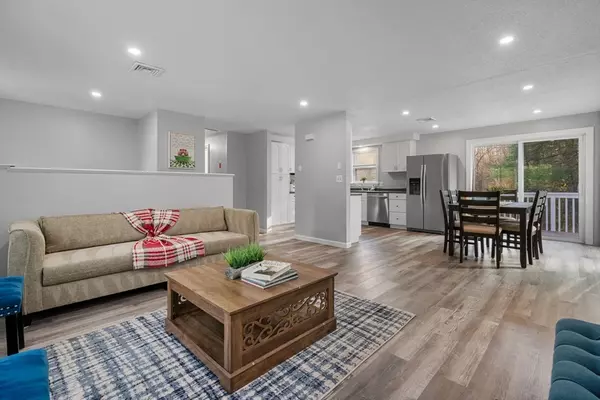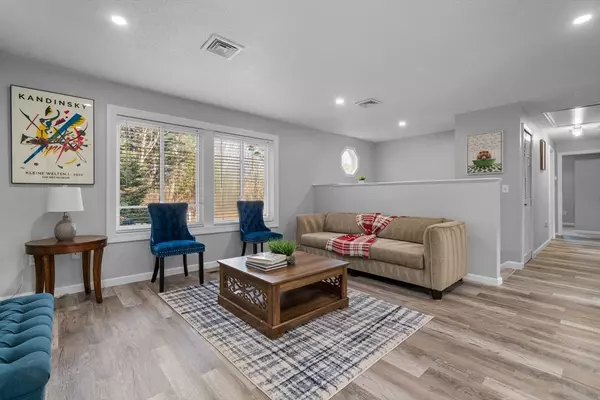$416,000
$385,000
8.1%For more information regarding the value of a property, please contact us for a free consultation.
771 Teel Rd Winchendon, MA 01475
3 Beds
2 Baths
1,660 SqFt
Key Details
Sold Price $416,000
Property Type Single Family Home
Sub Type Single Family Residence
Listing Status Sold
Purchase Type For Sale
Square Footage 1,660 sqft
Price per Sqft $250
MLS Listing ID 73310565
Sold Date 12/17/24
Style Raised Ranch
Bedrooms 3
Full Baths 2
HOA Y/N false
Year Built 1986
Annual Tax Amount $3,570
Tax Year 2023
Lot Size 1.130 Acres
Acres 1.13
Property Description
Charming 3-Bedroom, 2-Bath Raised Ranch in Winchendon! Welcome to this beautifully updated raised ranch, featuring 3 spacious bedrooms and 2 full baths, perfect for comfortable family living. Nestled in a peaceful Winchendon neighborhood, this home offers both charm and convenience. Enjoy an open-concept layout with a bright and airy living room that flows seamlessly into a modern kitchen, complete with stainless steel appliances and ample cabinet space.The primary bedroom includes an en-suite bathroom, while two additional bedrooms share a stylishly updated second bath. A finished lower level offers versatile space —ideal for a family room, home office, or gym. Centrally located, with easy access to the North Central Pathway (9.5 mile paved, hardpack and gravel biking/hiking trail)Updated Features – Modern fixtures, recessed lighting, new flooring, and freshly painted interiors. All offers are due by Monday 11th, at 3 pm.
Location
State MA
County Worcester
Zoning RES
Direction OFF 140 on Teel Road
Rooms
Family Room Flooring - Vinyl, Deck - Exterior, Exterior Access
Primary Bedroom Level Main, First
Dining Room Flooring - Vinyl, Deck - Exterior, Exterior Access, Open Floorplan, Recessed Lighting, Remodeled, Slider
Kitchen Flooring - Vinyl, Dining Area, Cabinets - Upgraded, Deck - Exterior, Exterior Access, Open Floorplan, Recessed Lighting, Remodeled, Slider
Interior
Interior Features Walk-up Attic, Internet Available - Unknown
Heating Central, Forced Air, Oil
Cooling Central Air
Flooring Vinyl, Carpet
Fireplaces Number 1
Appliance Water Heater, Range, Dishwasher, Microwave, Refrigerator, Washer, Dryer, Water Treatment
Laundry In Basement, Electric Dryer Hookup, Washer Hookup
Exterior
Exterior Feature Deck - Wood, Rain Gutters, Screens, Stone Wall
Garage Spaces 2.0
Community Features Shopping, Walk/Jog Trails, Bike Path, Highway Access, Public School
Utilities Available for Electric Range, for Electric Dryer, Washer Hookup
View Y/N Yes
View Scenic View(s)
Roof Type Shingle
Total Parking Spaces 8
Garage Yes
Building
Foundation Concrete Perimeter
Sewer Private Sewer
Water Private
Architectural Style Raised Ranch
Others
Senior Community false
Acceptable Financing Contract
Listing Terms Contract
Read Less
Want to know what your home might be worth? Contact us for a FREE valuation!

Our team is ready to help you sell your home for the highest possible price ASAP
Bought with Vera Oliveira • Coldwell Banker Realty - Sudbury





