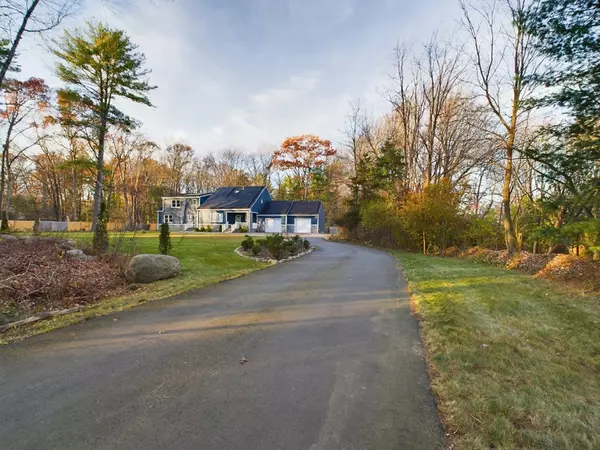$862,000
$875,000
1.5%For more information regarding the value of a property, please contact us for a free consultation.
4 Summer Hill Road Medway, MA 02053
6 Beds
4 Baths
3,098 SqFt
Key Details
Sold Price $862,000
Property Type Single Family Home
Sub Type Single Family Residence
Listing Status Sold
Purchase Type For Sale
Square Footage 3,098 sqft
Price per Sqft $278
MLS Listing ID 73310900
Sold Date 12/16/24
Style Colonial,Cape
Bedrooms 6
Full Baths 4
HOA Y/N false
Year Built 1983
Annual Tax Amount $10,282
Tax Year 2024
Lot Size 1.040 Acres
Acres 1.04
Property Description
*GREAT MULTI - GENERATIONAL OWNERSHIP OPPORTUNITY * In-Law/Au pair/Extended Families. * 2 HOMES IN 1 * Endless Possibilities* 2 Entrances, 2 Kitchens, 2 H2O Tanks, 2 Baths on each side, 2 Sets of W & D's Hookups (1 set of W & D stays) & 2 Basement Doors. R-Side- Kitchen: White cabinets,Quartz counters, Breakfast Nook and SS appliances. Dining Room w/vaulted ceiling, New Electric Fireplace & access to the large deck. Vaulted Family Room. Master Bedroom Suite with Vaulted beamed ceiling, Fireplace, Large sitting area, Walk-in closet & Full Bath and another Bedroom. 2 more Bedrooms & Full Bath complete the 1st Floor * 2nd Entrance has 2 Bedrooms, 2 Baths, Kitchen with White cabinets, Quartz counters, New Stove & Dishwasher 23, Pantry, Fireplace, Family Room w/New Anderson Slider to deck. Huge basement !! Updates include New Furnace-23, Storm doors-24, French Drains-24 & Gutter Guards-23. Well Water, Large back patio w/Fire pit. Great Neighborhood. Closeto Highway & Restaurants!
Location
State MA
County Norfolk
Zoning Res
Direction Summer Street- past MHS which is on your Right, then Left onto Summer Hill Road
Rooms
Family Room Skylight, Vaulted Ceiling(s), Flooring - Laminate, Cable Hookup
Basement Full, Interior Entry, Bulkhead, Sump Pump, Concrete, Unfinished
Primary Bedroom Level Second
Dining Room Vaulted Ceiling(s), Flooring - Laminate, Deck - Exterior, Exterior Access
Kitchen Flooring - Laminate, Countertops - Stone/Granite/Solid, Breakfast Bar / Nook, Recessed Lighting
Interior
Interior Features Bathroom - With Shower Stall, Pedestal Sink, Ceiling Fan(s), Dining Area, Pantry, Cable Hookup, Recessed Lighting, Bathroom - Full, Vaulted Ceiling(s), Closet, Lighting - Overhead, Bathroom, Kitchen, Sitting Room, Bedroom
Heating Central, Baseboard, Propane, Active Solar
Cooling Central Air
Flooring Carpet, Laminate, Hardwood, Flooring - Wood, Flooring - Wall to Wall Carpet
Fireplaces Number 3
Fireplaces Type Dining Room, Master Bedroom
Appliance Electric Water Heater, Range, Dishwasher, Disposal, Microwave, Refrigerator, Second Dishwasher, Stainless Steel Appliance(s), Gas Cooktop, Plumbed For Ice Maker
Laundry Electric Dryer Hookup, Washer Hookup, In Basement
Exterior
Exterior Feature Porch, Deck - Composite, Patio, Rain Gutters, Professional Landscaping, Screens
Garage Spaces 2.0
Community Features Shopping, Park, Walk/Jog Trails, Golf, Laundromat, Bike Path, Highway Access, House of Worship, Public School
Utilities Available for Gas Range, for Electric Range, for Gas Oven, for Electric Oven, for Electric Dryer, Washer Hookup, Icemaker Connection
Roof Type Shingle
Total Parking Spaces 8
Garage Yes
Building
Lot Description Level
Foundation Concrete Perimeter
Sewer Public Sewer
Water Private
Architectural Style Colonial, Cape
Schools
High Schools Mhs
Others
Senior Community false
Read Less
Want to know what your home might be worth? Contact us for a FREE valuation!

Our team is ready to help you sell your home for the highest possible price ASAP
Bought with Ligia Morales • eXp Realty





