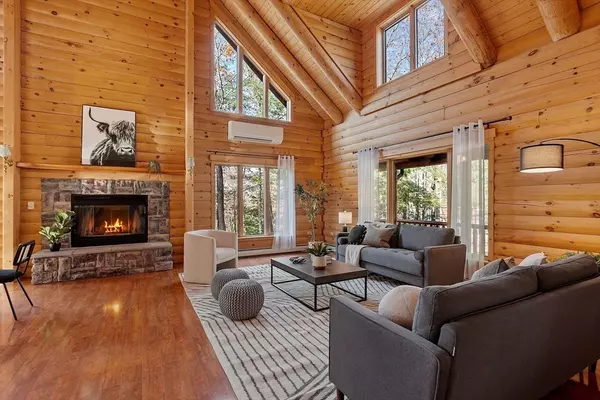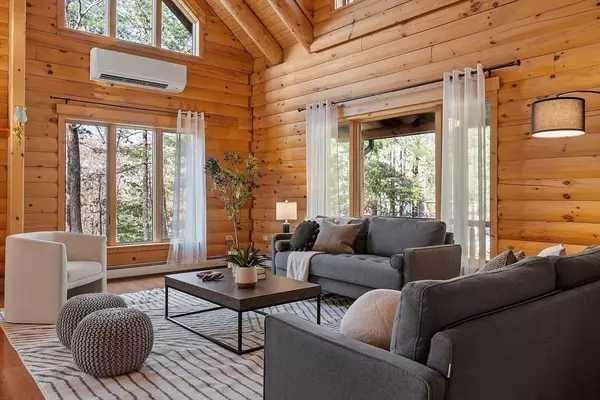$625,000
$600,000
4.2%For more information regarding the value of a property, please contact us for a free consultation.
154 Pheasant Ln Athol, MA 01331
3 Beds
2.5 Baths
2,496 SqFt
Key Details
Sold Price $625,000
Property Type Single Family Home
Sub Type Single Family Residence
Listing Status Sold
Purchase Type For Sale
Square Footage 2,496 sqft
Price per Sqft $250
Subdivision Meadow Woods
MLS Listing ID 73310665
Sold Date 12/20/24
Style Cape,Log
Bedrooms 3
Full Baths 2
Half Baths 1
HOA Y/N false
Year Built 2008
Annual Tax Amount $6,098
Tax Year 2024
Lot Size 1.560 Acres
Acres 1.56
Property Description
Log homes like this are a rare find. Nestled on a private, wooded lot at the end of a quiet cul-de-sac, this property offers a perfect balance of rustic charm & modern comfort. It's an entertainer's dream, with both indoor and outdoor spaces designed for gatherings. Inside, the stone fireplace anchors the open-concept living area, with 22ft cathedral ceilings and large windows fill the space with natural light. The kitchen boasts modern appliances & a spacious center island maintaining the warm, cabin-like feel. The first-floor primary suite offers a private retreat with a large ensuite bath & walk-in closet. A half bath & full laundry room complete the main level. Upstairs, there's a cozy loft that overlooks the entire main floor, two additional bedrooms & a full bath. The finished walkout basement includes a workshop & bonus room, perfect for a pool table, game area, or office. Outside the stunning multi-level deck and wraparound stone walkway provide a welcoming outdoor retreat
Location
State MA
County Worcester
Zoning RC
Direction Chestnut Hill> Old Kenne Rd> Pheasant Lane
Rooms
Basement Full, Partially Finished, Walk-Out Access
Primary Bedroom Level Main, First
Dining Room Flooring - Stone/Ceramic Tile, Deck - Exterior, Exterior Access, Open Floorplan, Lighting - Overhead
Kitchen Flooring - Stone/Ceramic Tile, Kitchen Island, Cabinets - Upgraded, Open Floorplan, Lighting - Overhead
Interior
Interior Features Walk-In Closet(s), Closet, Open Floorplan, Lighting - Overhead, Cathedral Ceiling(s), Ceiling Fan(s), Balcony - Interior, Cable Hookup, Bonus Room, Loft, Internet Available - Unknown
Heating Baseboard, Heat Pump, Oil
Cooling Heat Pump
Flooring Tile, Carpet, Engineered Hardwood, Laminate, Flooring - Wall to Wall Carpet
Fireplaces Number 1
Fireplaces Type Living Room
Appliance Water Heater, Range, Dishwasher, Microwave, Refrigerator
Laundry Flooring - Stone/Ceramic Tile, Electric Dryer Hookup, Exterior Access, Washer Hookup, Lighting - Overhead, First Floor
Exterior
Exterior Feature Porch, Deck - Wood, Rain Gutters, Hot Tub/Spa, Storage
Garage Spaces 2.0
Community Features Public Transportation, Park, Walk/Jog Trails, Stable(s), Golf, Medical Facility, Laundromat, Bike Path, Conservation Area, Highway Access, House of Worship, Public School
Utilities Available for Electric Range, for Electric Dryer, Washer Hookup
Roof Type Shingle
Total Parking Spaces 6
Garage Yes
Building
Lot Description Corner Lot, Wooded, Easements, Level
Foundation Concrete Perimeter
Sewer Public Sewer
Water Public
Architectural Style Cape, Log
Schools
Elementary Schools Aces
Middle Schools Arms
High Schools Aarsd
Others
Senior Community false
Read Less
Want to know what your home might be worth? Contact us for a FREE valuation!

Our team is ready to help you sell your home for the highest possible price ASAP
Bought with Hometown Team • LAER Realty Partners





