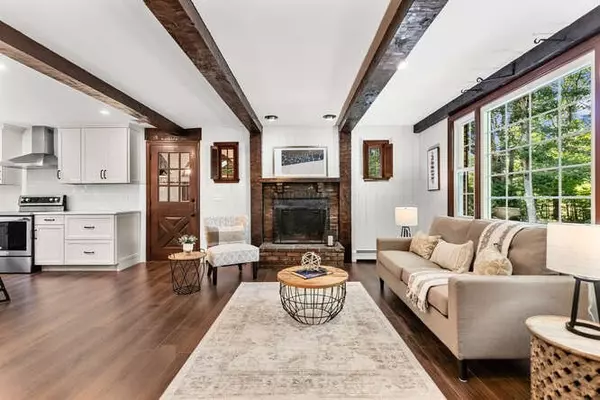$927,500
$949,900
2.4%For more information regarding the value of a property, please contact us for a free consultation.
335 Salem St Andover, MA 01810
4 Beds
2.5 Baths
2,969 SqFt
Key Details
Sold Price $927,500
Property Type Single Family Home
Sub Type Single Family Residence
Listing Status Sold
Purchase Type For Sale
Square Footage 2,969 sqft
Price per Sqft $312
MLS Listing ID 73285795
Sold Date 12/20/24
Style Colonial
Bedrooms 4
Full Baths 2
Half Baths 1
HOA Y/N false
Year Built 1963
Annual Tax Amount $10,953
Tax Year 2024
Lot Size 1.090 Acres
Acres 1.09
Property Description
In highly sought after Bancroft School district, this Newly Renovated Colonial home with flexible floor plan is ready for immediate occupancy! Refreshed Throughout & Beautifully sited behind classic New England stone walls. Gorgeous new kitchen boasts stainless steel appliances, quartz countertops, tile backsplash & island with seating. Twenty five new windows throughout the main home. New efficient electric heat pump heating & cooling system. All bedrooms & formal rooms have refinished hardwood floors. Beautiful new Primary Bath. Delightful heated sunroom/office with floor to ceiling windows, brick floor & cathedral ceiling overlooks wooded yard for beauty & privacy. Relax in the screened in porch or on the flagstone patio overlooking large open sunny backyard surrounded by lush forest land. Spacious newly finished lower level can accommodate office, playroom & workout space! Brand new septic system. Great location with proximity to Harold Parker State Forest, town trails & highway.
Location
State MA
County Essex
Area South Andover
Zoning SRC
Direction Between Wethersfield and Wagon Wheel
Rooms
Family Room Flooring - Laminate, Window(s) - Picture
Basement Full, Finished, Sump Pump, Concrete
Primary Bedroom Level Second
Dining Room Flooring - Hardwood, Chair Rail
Kitchen Flooring - Laminate, Countertops - Stone/Granite/Solid, Countertops - Upgraded, Kitchen Island, Breakfast Bar / Nook, Cabinets - Upgraded, Recessed Lighting, Remodeled, Stainless Steel Appliances
Interior
Interior Features Cathedral Ceiling(s), Closet, Sun Room, Mud Room, Game Room, Office, High Speed Internet
Heating Forced Air, Baseboard, Heat Pump, Oil
Cooling Central Air
Flooring Wood, Tile, Vinyl, Flooring - Stone/Ceramic Tile, Laminate
Fireplaces Number 1
Fireplaces Type Family Room
Appliance Water Heater, Range, Dishwasher, Microwave, Refrigerator, Washer, Dryer, Range Hood
Laundry Flooring - Laminate, In Basement, Electric Dryer Hookup, Washer Hookup
Exterior
Exterior Feature Porch - Screened, Patio, Rain Gutters, Screens, Stone Wall
Community Features Walk/Jog Trails, Stable(s), Bike Path, Conservation Area, Highway Access
Utilities Available for Electric Range, for Electric Oven, for Electric Dryer, Washer Hookup
Roof Type Shingle
Total Parking Spaces 4
Garage No
Building
Lot Description Wooded, Level
Foundation Concrete Perimeter
Sewer Private Sewer
Water Public
Architectural Style Colonial
Schools
Elementary Schools Bancroft
Middle Schools Doherty
High Schools Andover
Others
Senior Community false
Read Less
Want to know what your home might be worth? Contact us for a FREE valuation!

Our team is ready to help you sell your home for the highest possible price ASAP
Bought with Matthew Pierce • Pierce Properties Real Estate





