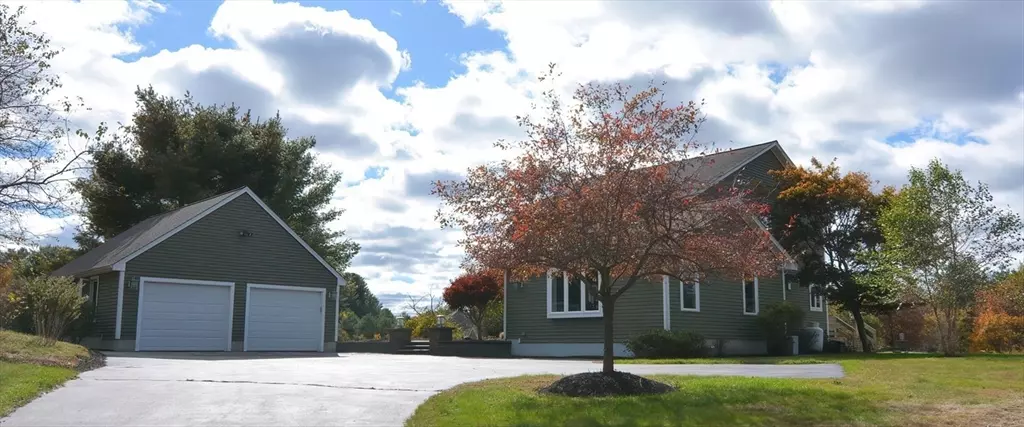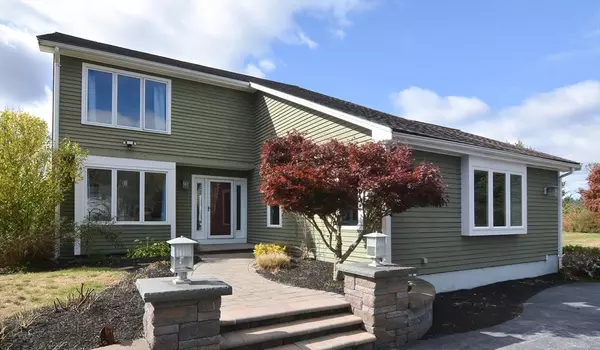$740,000
$765,000
3.3%For more information regarding the value of a property, please contact us for a free consultation.
95 Mendon St Upton, MA 01568
4 Beds
3.5 Baths
3,300 SqFt
Key Details
Sold Price $740,000
Property Type Single Family Home
Sub Type Single Family Residence
Listing Status Sold
Purchase Type For Sale
Square Footage 3,300 sqft
Price per Sqft $224
MLS Listing ID 73303359
Sold Date 12/20/24
Style Colonial,Contemporary
Bedrooms 4
Full Baths 3
Half Baths 1
HOA Y/N false
Year Built 1992
Annual Tax Amount $9,644
Tax Year 2024
Lot Size 2.030 Acres
Acres 2.03
Property Description
And now for something different. This gorgeous sun filled, four bedroom home is nestled back off the street on two acres offering a gorgeous setting with breathtaking sunsets from your private deck and patio area complete with built in fire pit, perfect for entertaining. The gourmet kitchen and with huge gas cooktop and high end appliances will appease the best of cooks. Hardwood flooring throughout the first floor. Fireplaced Dining room, spacious step down family room with tons of windows, surround sound, office or small bedroom, and a 1/2 bath complete the first floor. Primary has huge slider onto a small deck with beautiful view. Two more large bedrooms and a full bath complete the second floor. A fully finished basement with a full bath, its own separate entrance make this home complete.
Location
State MA
County Worcester
Zoning 5
Direction Pleasant or Grove to Mendon Street.
Rooms
Basement Full, Finished, Walk-Out Access, Interior Entry
Primary Bedroom Level Second
Interior
Interior Features Entry Hall, Central Vacuum, Wired for Sound
Heating Forced Air, Oil
Cooling Central Air
Flooring Wood, Tile, Carpet
Fireplaces Number 1
Appliance Electric Water Heater, Water Heater, Oven, Dishwasher, Trash Compactor, Microwave, Range, Refrigerator, Freezer, Washer, Dryer, Vacuum System, Range Hood
Laundry Second Floor, Electric Dryer Hookup, Washer Hookup
Exterior
Exterior Feature Porch, Deck - Wood, Patio, Balcony, Rain Gutters, Storage
Garage Spaces 2.0
Community Features Shopping, Tennis Court(s), Park, Golf, Medical Facility, Highway Access
Utilities Available for Gas Range, for Electric Range, for Electric Dryer, Washer Hookup
Waterfront Description Beach Front,Lake/Pond,1 to 2 Mile To Beach,Beach Ownership(Public)
View Y/N Yes
View Scenic View(s)
Roof Type Shingle
Total Parking Spaces 6
Garage Yes
Building
Lot Description Wooded, Level
Foundation Concrete Perimeter
Sewer Private Sewer
Water Public
Architectural Style Colonial, Contemporary
Schools
Elementary Schools Memorial
Middle Schools Miscoe
High Schools Nipmuc
Others
Senior Community false
Acceptable Financing Contract
Listing Terms Contract
Read Less
Want to know what your home might be worth? Contact us for a FREE valuation!

Our team is ready to help you sell your home for the highest possible price ASAP
Bought with Naomi Herron • Century 21 Custom Home Realty





