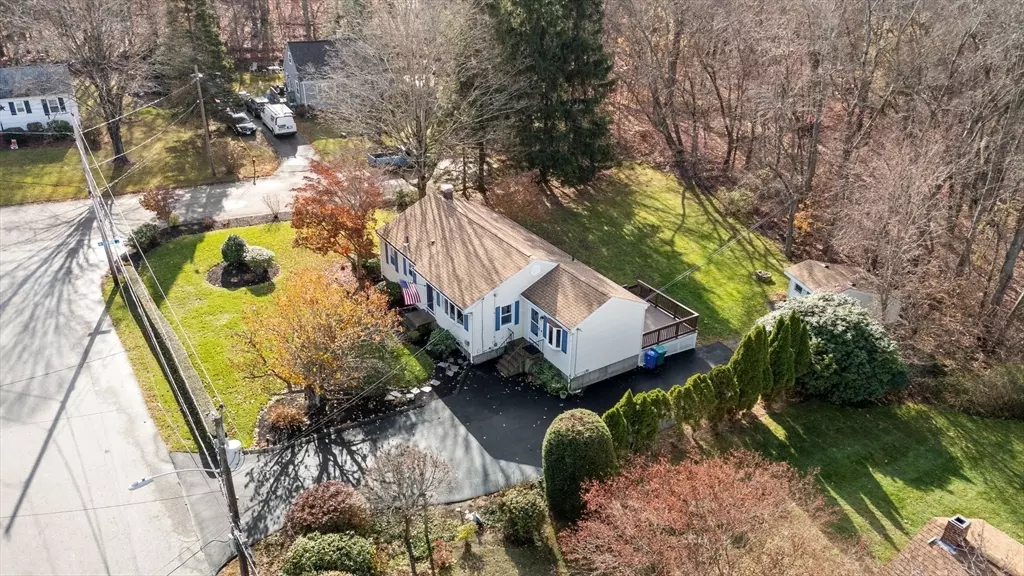$525,000
$524,000
0.2%For more information regarding the value of a property, please contact us for a free consultation.
37 Byron St Attleboro, MA 02703
3 Beds
1 Bath
1,532 SqFt
Key Details
Sold Price $525,000
Property Type Single Family Home
Sub Type Single Family Residence
Listing Status Sold
Purchase Type For Sale
Square Footage 1,532 sqft
Price per Sqft $342
MLS Listing ID 73312302
Sold Date 12/20/24
Style Ranch
Bedrooms 3
Full Baths 1
HOA Y/N false
Year Built 1958
Annual Tax Amount $4,766
Tax Year 2024
Lot Size 0.590 Acres
Acres 0.59
Property Description
Don't miss your opportunity to see this beautifully maintained home nestled in a well established neighborhood. As you step inside, you'll be greeted by a spacious living room with hardwood floors and bow window. The three bedrooms have replaced windows, neutral tones and hardwood floors. The updated bathroom offers a white tiled shower and granite sink. The upgraded kitchen boasts loads of granite countertops and peninsula, upgraded solid maple cabinets, ample storage, and spacious dining area with new Anderson sliding door. Off the Kitchen awaits a solid surface deck that leads to a large level double lot that is perfect for entertaining, or gardening. Additional features include central air, irrigation, mature manicured landscaping, remodeled kitchen, replaced windows, over sized shed w/ electric and the full basement has a family room, office, and hobby area. The oversized driveway is new and has ample parking. Conveniently located near 95 and MBTA.
Location
State MA
County Bristol
Zoning R1
Direction Route 152 to Guisti, Left on to Juniper Ave, right on to Byron
Rooms
Family Room Flooring - Laminate, Recessed Lighting, Lighting - Overhead
Primary Bedroom Level First
Kitchen Closet, Flooring - Hardwood, Flooring - Wood, Dining Area, Countertops - Stone/Granite/Solid, Breakfast Bar / Nook, Cabinets - Upgraded, Deck - Exterior, Remodeled, Slider, Peninsula, Lighting - Pendant
Interior
Heating Forced Air, Oil
Cooling Central Air, Whole House Fan
Flooring Wood, Tile, Carpet, Wood Laminate
Appliance Water Heater, Range, Dishwasher, Microwave, Refrigerator, Washer, Dryer, Water Treatment
Laundry Electric Dryer Hookup, In Basement, Washer Hookup
Exterior
Exterior Feature Deck, Deck - Composite, Rain Gutters, Storage, Professional Landscaping, Sprinkler System, Decorative Lighting
Community Features Public Transportation, Shopping, Pool, Tennis Court(s), Park, Walk/Jog Trails, Stable(s), Golf, Medical Facility, Laundromat, Bike Path, Conservation Area, Highway Access, House of Worship, Private School, Public School, T-Station
Utilities Available for Electric Range, for Electric Oven, for Electric Dryer, Washer Hookup
Roof Type Shingle
Total Parking Spaces 5
Garage No
Building
Lot Description Corner Lot, Cleared, Level
Foundation Concrete Perimeter
Sewer Public Sewer
Water Public
Architectural Style Ranch
Others
Senior Community false
Read Less
Want to know what your home might be worth? Contact us for a FREE valuation!

Our team is ready to help you sell your home for the highest possible price ASAP
Bought with Lisa Shestack • Keller Williams Elite





