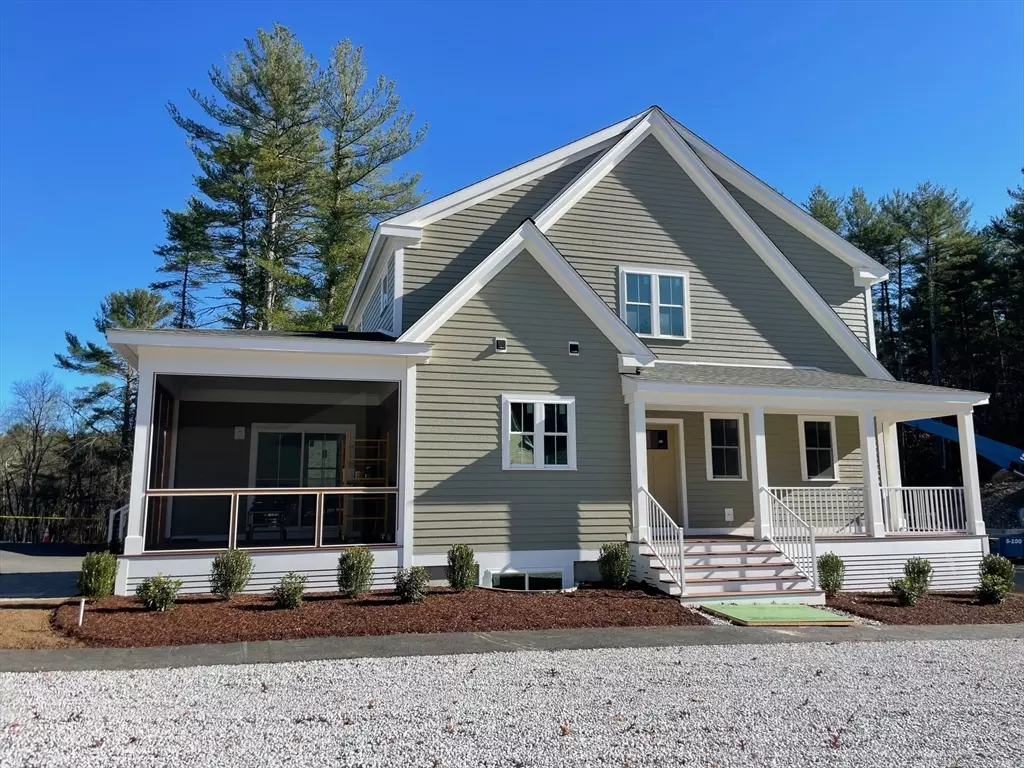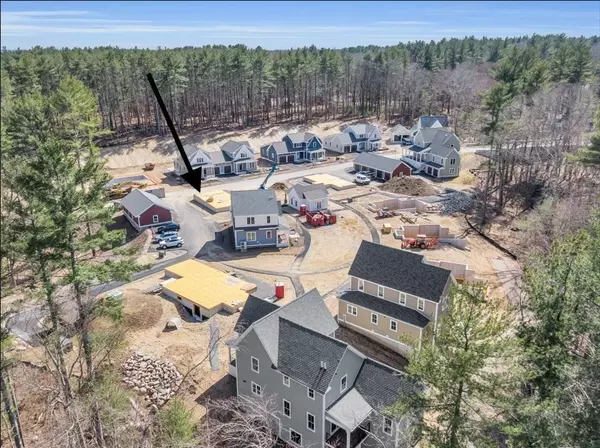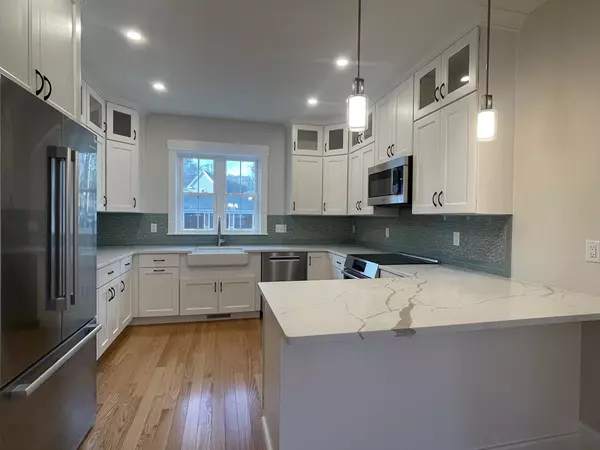$1,201,938
$1,099,900
9.3%For more information regarding the value of a property, please contact us for a free consultation.
21 Kay's Walk Carlisle, MA 01741
2 Beds
2.5 Baths
1,970 SqFt
Key Details
Sold Price $1,201,938
Property Type Single Family Home
Sub Type Single Family Residence
Listing Status Sold
Purchase Type For Sale
Square Footage 1,970 sqft
Price per Sqft $610
Subdivision Woodward Village
MLS Listing ID 73209649
Sold Date 12/23/24
Style Cape
Bedrooms 2
Full Baths 2
Half Baths 1
HOA Fees $438/mo
HOA Y/N true
Year Built 2023
Annual Tax Amount $16,979
Tax Year 2023
Property Description
Net-zero possible living w/ultra-low operating costs for homeowners. This home offers 2 bedrooms up with 2.5 baths, open kitchen/dining/living and a study. If you're looking for more space the lower level is ready for you to finish. Designed to be energy efficient & sustainable you'll have very little maintenance on your new home. The envelope of a NOW home allows you to "set it and forget it". Letting your home coast keeps average utility bills to approx $120/mo! That includes your heating/cooling, lights &appliance usage. Enjoy living on a park as your surrounded by the green & close to the community building. Love to nature? Woodward Village is surrounded by 100's of acres of conservation area and trails. Each home comes fully applianced & allows you to choose your own finishes before construction starts. The first floor study offers a great home office for those remote workers or an additional space to entertain. Foundation is in and ready to begin construction!
Location
State MA
County Middlesex
Zoning Res
Direction Use 811 Bedford Rd Carlisle in GPS. Near the intersection of River Rd
Rooms
Basement Full, Interior Entry, Concrete
Primary Bedroom Level Second
Dining Room Flooring - Hardwood, Exterior Access, Open Floorplan
Kitchen Flooring - Hardwood, Countertops - Stone/Granite/Solid, Kitchen Island, Recessed Lighting
Interior
Interior Features Study, Loft
Heating Forced Air, Air Source Heat Pumps (ASHP)
Cooling Central Air, Air Source Heat Pumps (ASHP)
Flooring Tile, Hardwood, Flooring - Hardwood
Appliance Electric Water Heater, Water Heater, Range, Microwave, ENERGY STAR Qualified Refrigerator, ENERGY STAR Qualified Dryer, ENERGY STAR Qualified Dishwasher, ENERGY STAR Qualified Washer, Plumbed For Ice Maker
Laundry Second Floor, Electric Dryer Hookup, Washer Hookup
Exterior
Exterior Feature Patio
Garage Spaces 1.0
Community Features Park, Walk/Jog Trails, Golf, Bike Path, Conservation Area, Private School, Public School
Utilities Available for Electric Range, for Electric Oven, for Electric Dryer, Washer Hookup, Icemaker Connection
Roof Type Shingle
Total Parking Spaces 1
Garage Yes
Building
Lot Description Wooded
Foundation Concrete Perimeter
Sewer Private Sewer
Water Private
Architectural Style Cape
Schools
Elementary Schools Carlisle
Middle Schools Carlisle
High Schools Cchs
Others
Senior Community false
Read Less
Want to know what your home might be worth? Contact us for a FREE valuation!

Our team is ready to help you sell your home for the highest possible price ASAP
Bought with Knox Real Estate Group • William Raveis R.E. & Home Services





