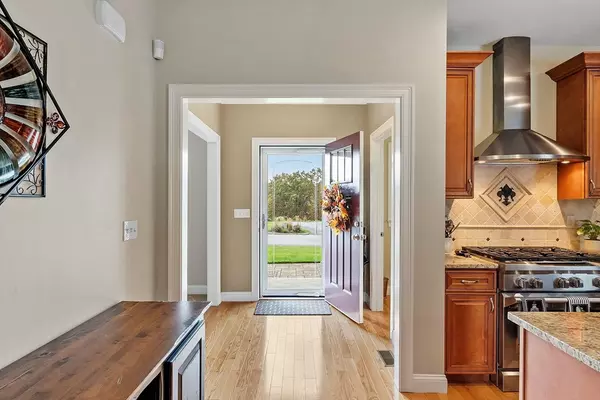$785,000
$799,900
1.9%For more information regarding the value of a property, please contact us for a free consultation.
50 Brady Ct Uxbridge, MA 01569
4 Beds
2.5 Baths
2,458 SqFt
Key Details
Sold Price $785,000
Property Type Single Family Home
Sub Type Single Family Residence
Listing Status Sold
Purchase Type For Sale
Square Footage 2,458 sqft
Price per Sqft $319
MLS Listing ID 73302632
Sold Date 12/20/24
Style Contemporary
Bedrooms 4
Full Baths 2
Half Baths 1
HOA Y/N false
Year Built 2019
Annual Tax Amount $10,468
Tax Year 2024
Lot Size 1.170 Acres
Acres 1.17
Property Description
Welcome to Ridgewood Estates! Set beautifully on the lot with westerly views, the moment you step onto the charming stone front porch and enter the spacious foyer you'll be captivated by this home's blend of comfort and practicality. The open-concept layout is perfect for entertaining, with a gourmet kitchen boasting stainless steel appliances, granite countertops, and a center island that flows effortlessly into the vaulted great room. Here, you'll find a cozy gas fireplace, built-in bookshelves, and triple sliders that flood the room with natural light. A versatile front room offers the flexibility of a private office or a lovely sitting room. The first-floor master suite is a serene retreat with a double vanity, walk-in shower, and a generous walk-in closet. Upstairs, you'll find three more spacious bedrooms and a full bath. With energy-efficient upgrades like solar panels, a whole-house generator, upgraded HVAC, a water softener, a Reeds Ferry shed, and a fire pit. Your dream home!
Location
State MA
County Worcester
Zoning RC
Direction Blackstone St to Rifleman to Brady Ct
Rooms
Family Room Cathedral Ceiling(s), Closet/Cabinets - Custom Built, Flooring - Wall to Wall Carpet, Exterior Access, High Speed Internet Hookup, Open Floorplan, Recessed Lighting
Basement Full, Bulkhead, Concrete
Primary Bedroom Level First
Dining Room Flooring - Hardwood
Kitchen Flooring - Hardwood, Dining Area, Countertops - Stone/Granite/Solid, Kitchen Island, Cabinets - Upgraded, Open Floorplan, Recessed Lighting, Lighting - Sconce
Interior
Interior Features Wired for Sound, Internet Available - DSL
Heating Forced Air, Heat Pump, Natural Gas, Propane
Cooling Central Air
Flooring Wood, Tile, Carpet
Fireplaces Number 1
Fireplaces Type Family Room
Appliance Water Heater, Range, Dishwasher, Refrigerator, Water Treatment, Range Hood
Laundry Flooring - Stone/Ceramic Tile, First Floor
Exterior
Exterior Feature Porch, Patio, Rain Gutters, Storage, Sprinkler System, Decorative Lighting, Fenced Yard, Garden
Garage Spaces 2.0
Fence Fenced
Community Features Conservation Area, Highway Access
Utilities Available for Gas Range
View Y/N Yes
View Scenic View(s)
Roof Type Shingle
Total Parking Spaces 4
Garage Yes
Building
Lot Description Level
Foundation Concrete Perimeter
Sewer Private Sewer
Water Private
Architectural Style Contemporary
Others
Senior Community false
Read Less
Want to know what your home might be worth? Contact us for a FREE valuation!

Our team is ready to help you sell your home for the highest possible price ASAP
Bought with James Giguere • Aprilian Inc.





