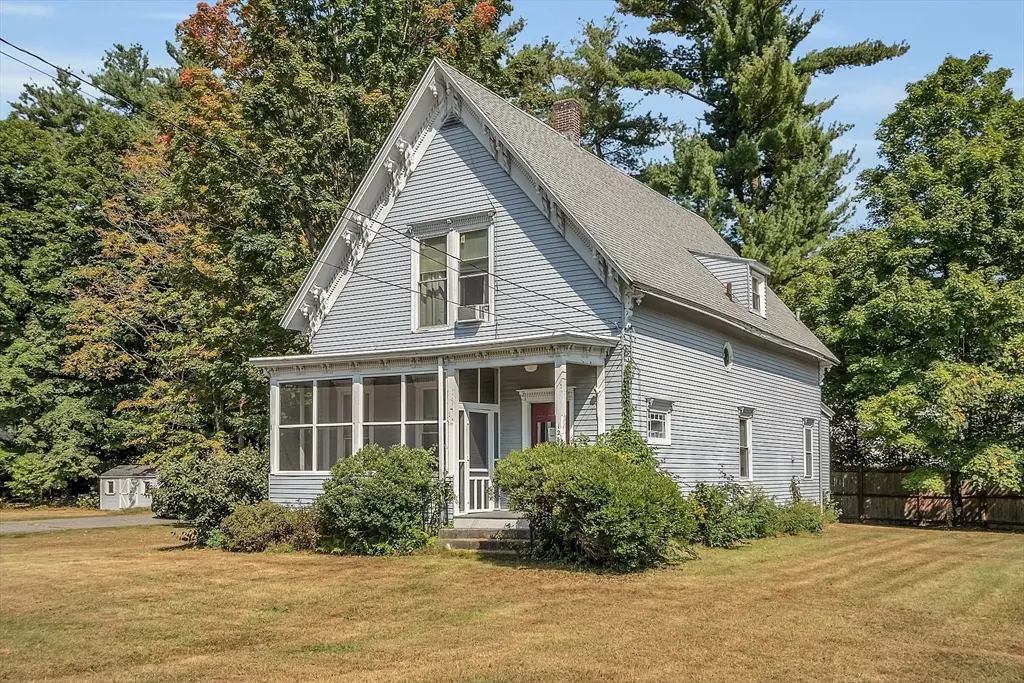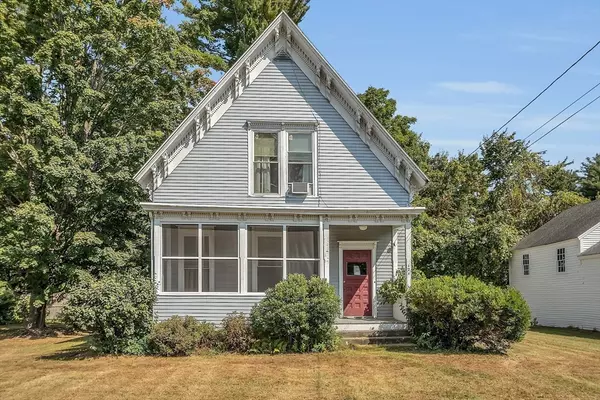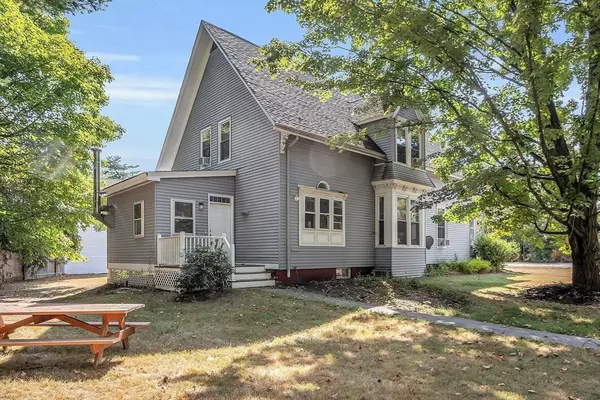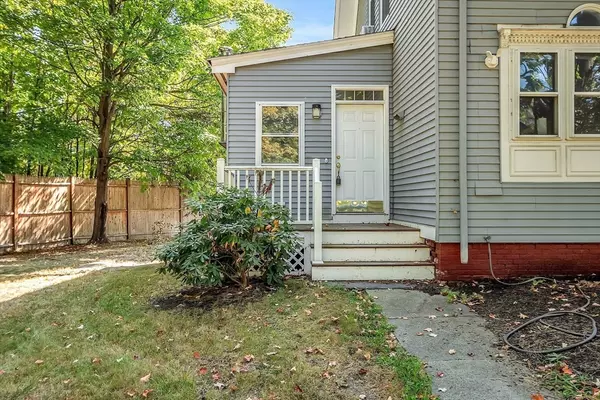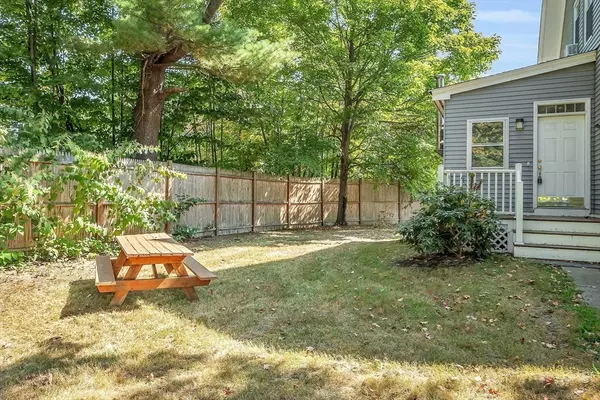$442,000
$479,900
7.9%For more information regarding the value of a property, please contact us for a free consultation.
124 Old Common Rd Lancaster, MA 01523
4 Beds
2 Baths
2,353 SqFt
Key Details
Sold Price $442,000
Property Type Single Family Home
Sub Type Single Family Residence
Listing Status Sold
Purchase Type For Sale
Square Footage 2,353 sqft
Price per Sqft $187
MLS Listing ID 73295819
Sold Date 12/31/24
Style Colonial
Bedrooms 4
Full Baths 2
HOA Y/N false
Year Built 1850
Annual Tax Amount $7,291
Tax Year 2024
Lot Size 0.500 Acres
Acres 0.5
Property Description
124 Old Common Rd is ready for a new owner! Currently used as office space, the residential layout and character of this 4bd/2ba beauty is unmistakable. The first floor, with hardwood throughout (tile in kitchen & bathroom), has a large entry/mud room with pedestal for a wood/pellet stove, bright kitchen with views of the yard, full bath, bedroom/home office/den, open concept through the dining and living rooms, and don't miss the front entry with stained-glass windows, wide staircase, and preserved moldings. Three bedrooms, all with wood floors, and a full bathroom are on the larger-than-expected second floor. Sitting on .5 acres, there is plenty of parking and room to move around. And the location! Less than 3 miles to shopping/dining, area schools, hospital, and commuter roads – don't miss out on this great home!
Location
State MA
County Worcester
Zoning R
Direction 110 to Old Common Rd
Rooms
Primary Bedroom Level Second
Dining Room Closet/Cabinets - Custom Built, Flooring - Hardwood, Window(s) - Bay/Bow/Box, Lighting - Overhead, Pocket Door, Window Seat
Kitchen Flooring - Stone/Ceramic Tile, Countertops - Stone/Granite/Solid, Recessed Lighting, Lighting - Overhead
Interior
Interior Features Lighting - Overhead, Recessed Lighting, Center Hall, Mud Room, Internet Available - Broadband
Heating Baseboard, Hot Water, Oil, Wood Stove
Cooling Window Unit(s)
Flooring Tile, Hardwood, Flooring - Hardwood
Fireplaces Number 1
Fireplaces Type Living Room, Wood / Coal / Pellet Stove
Appliance Water Heater, Range, Refrigerator
Exterior
Exterior Feature Porch - Screened
Community Features Park, Walk/Jog Trails, Medical Facility, Conservation Area
Utilities Available for Electric Range
Total Parking Spaces 6
Garage No
Building
Lot Description Level
Foundation Stone, Brick/Mortar
Sewer Private Sewer
Water Public
Architectural Style Colonial
Schools
Elementary Schools Mary Rowlanson
Middle Schools Luther Burbank
High Schools Nashoba Reg.
Others
Senior Community false
Read Less
Want to know what your home might be worth? Contact us for a FREE valuation!

Our team is ready to help you sell your home for the highest possible price ASAP
Bought with Richard Freeman • Keller Williams Realty North Central

