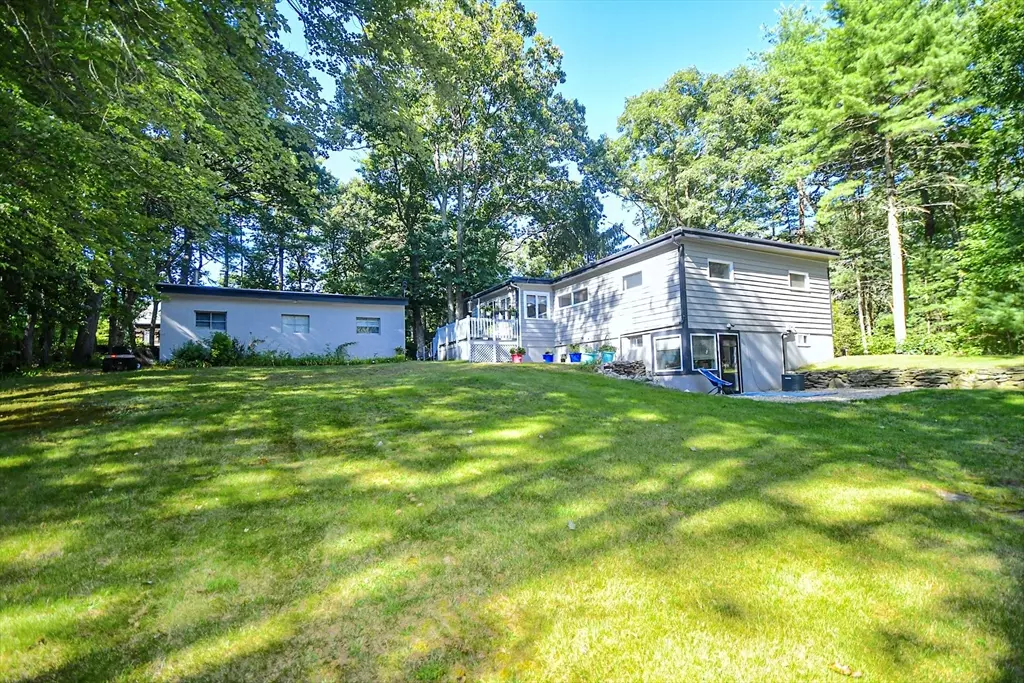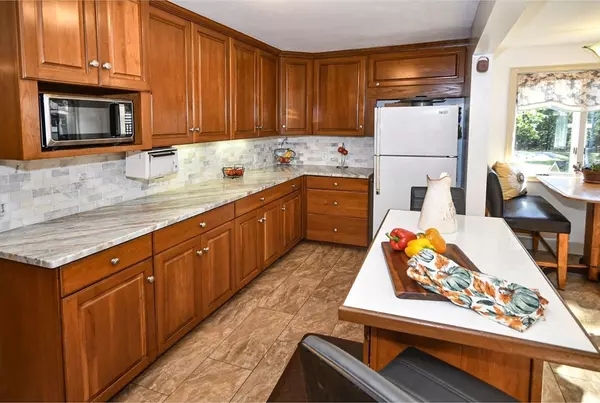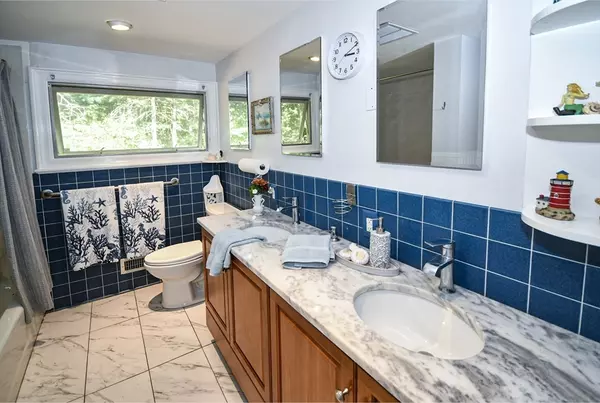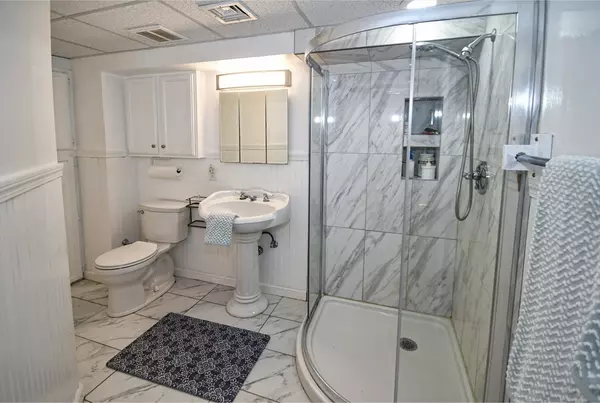$750,000
$749,900
For more information regarding the value of a property, please contact us for a free consultation.
113 Jenkins Rd Andover, MA 01810
3 Beds
2 Baths
2,332 SqFt
Key Details
Sold Price $750,000
Property Type Single Family Home
Sub Type Single Family Residence
Listing Status Sold
Purchase Type For Sale
Square Footage 2,332 sqft
Price per Sqft $321
Subdivision Harold Parker
MLS Listing ID 73286272
Sold Date 12/31/24
Style Ranch
Bedrooms 3
Full Baths 2
HOA Y/N false
Year Built 1952
Annual Tax Amount $8,840
Tax Year 2024
Lot Size 1.000 Acres
Acres 1.0
Property Description
A tranquil retreat w a flexible floor plan to adapt to your lifestyle. High quality construction Ranch with touches of elegance. Understated entry, surprisingly roomy interior. Dream kitchen with plenty of Cherry cabinets, stunning granite counter space and an attractive cozy breakfast nook. Marble tiled baths with granite are nothing short of luxurious, a large soaking tub, and adapted for handicapped accessiblity. Large Andersen windows to welcome quiet times at home and space to have lively gatherings too. Central Air, exterior lighting, 1st and 2nd floor laundry option! Walk out finished lower level with bath & kitchenette, emergency generator connection, young Commercial Grade roof, Amazing Three Car Garage & a storage shed. Short level driveway. An exceptional, high preforming school district. Bike, boat, hike & fish in the heart of Harold Parker State Forest. Commuter's quick access to Rte 93 and 114.
Location
State MA
County Essex
Zoning SRC
Direction ENTRANCE IS ON Harold Parker Rd! The corner of Harold Parker Rd & Jenkins Rd., opposite Berry Pond.
Rooms
Family Room Bathroom - Full, Closet, Flooring - Vinyl, Exterior Access, Recessed Lighting
Basement Full, Finished, Walk-Out Access
Primary Bedroom Level First
Dining Room Flooring - Hardwood, Exterior Access, Open Floorplan
Kitchen Flooring - Stone/Ceramic Tile, Window(s) - Picture, Pantry, Countertops - Stone/Granite/Solid, Breakfast Bar / Nook, Cabinets - Upgraded, Deck - Exterior, Recessed Lighting
Interior
Interior Features Closet, Closet/Cabinets - Custom Built, Play Room, Kitchen
Heating Forced Air, Oil
Cooling Central Air
Flooring Tile, Marble, Hardwood, Wood Laminate, Flooring - Hardwood, Flooring - Vinyl
Fireplaces Number 2
Fireplaces Type Living Room
Appliance Water Heater, Range, Dishwasher, Refrigerator
Laundry Electric Dryer Hookup, Washer Hookup, In Basement
Exterior
Exterior Feature Deck, Patio, Rain Gutters, Storage, Decorative Lighting
Garage Spaces 3.0
Fence Fenced/Enclosed
Community Features Park, Walk/Jog Trails, Conservation Area, Highway Access
Utilities Available for Electric Range, for Electric Dryer, Washer Hookup, Generator Connection
Waterfront Description Beach Front,Lake/Pond,0 to 1/10 Mile To Beach,Beach Ownership(Public)
Roof Type Rubber
Total Parking Spaces 4
Garage Yes
Building
Lot Description Corner Lot, Gentle Sloping
Foundation Concrete Perimeter, Irregular
Sewer Private Sewer
Water Private
Architectural Style Ranch
Schools
Elementary Schools Bancroft
Middle Schools Doherty Middle
High Schools Ahs
Others
Senior Community false
Read Less
Want to know what your home might be worth? Contact us for a FREE valuation!

Our team is ready to help you sell your home for the highest possible price ASAP
Bought with Anderson De Andrade • Invest Realty Group





