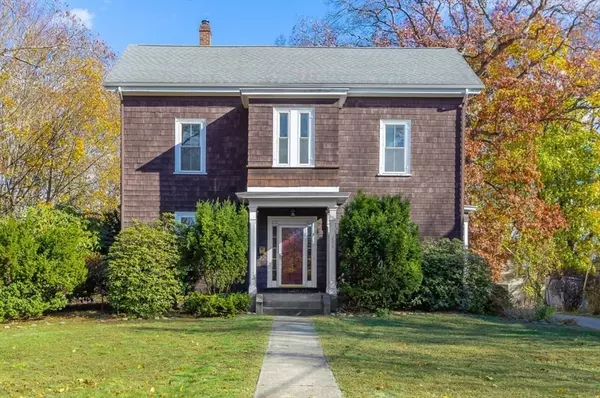$1,400,000
$1,295,000
8.1%For more information regarding the value of a property, please contact us for a free consultation.
206 Melrose St Newton, MA 02466
4 Beds
2.5 Baths
2,649 SqFt
Key Details
Sold Price $1,400,000
Property Type Single Family Home
Sub Type Single Family Residence
Listing Status Sold
Purchase Type For Sale
Square Footage 2,649 sqft
Price per Sqft $528
MLS Listing ID 73311929
Sold Date 01/02/25
Style Colonial
Bedrooms 4
Full Baths 2
Half Baths 1
HOA Y/N false
Year Built 1875
Annual Tax Amount $11,952
Tax Year 2024
Lot Size 0.310 Acres
Acres 0.31
Property Description
Wonderful opportunity to own this special property in the highly desirable Auburndale neighborhood! Beloved by one family for 50 years, this home features many gorgeous details with soaring ceilings, hardwood floors and spacious rooms. Bring your ideas and make this your forever home! You will feel welcome as soon as you step in to the grand foyer. To your right, find a front to back living room with an abundance of natural light. The dining room and separate pantry lead to an oversized, eat-in kitchen which offers a breakfast bar, lots of storage and exterior access to your private backyard. Half bath and laundry complete the first floor. A stately staircase takes you to the 2nd floor where you will find 4 bedrooms plus a bonus front anteroom. There are 2 full baths on the second floor and access to a walk-up 3rd floor featuring 2 additional rooms for storage or potential living space. Fabulous location - enjoy the shops, parks, easy access to highways and the commuter rail to Boston!
Location
State MA
County Middlesex
Area Auburndale
Zoning SR3
Direction Commonwealth Ave. to Melrose Street
Rooms
Basement Full, Unfinished
Primary Bedroom Level Second
Dining Room Flooring - Hardwood
Kitchen Flooring - Laminate, Pantry, Recessed Lighting
Interior
Interior Features Dining Area, Recessed Lighting, Entrance Foyer, Bonus Room, Kitchen, Walk-up Attic
Heating Hot Water, Oil
Cooling Window Unit(s)
Flooring Wood, Tile, Laminate, Flooring - Hardwood
Appliance Water Heater, Range, Microwave, Refrigerator, Washer, Dryer
Laundry First Floor
Exterior
Exterior Feature Deck
Community Features Public Transportation, Shopping, Park, Walk/Jog Trails, Golf, Medical Facility, Bike Path, Conservation Area, Highway Access, Public School, T-Station, University
Utilities Available for Gas Range
Roof Type Shingle
Total Parking Spaces 6
Garage No
Building
Lot Description Level
Foundation Stone
Sewer Public Sewer
Water Public
Architectural Style Colonial
Schools
Elementary Schools Burr
Middle Schools Day
High Schools Newton North
Others
Senior Community false
Acceptable Financing Contract
Listing Terms Contract
Read Less
Want to know what your home might be worth? Contact us for a FREE valuation!

Our team is ready to help you sell your home for the highest possible price ASAP
Bought with Deanna Salemme • Coldwell Banker Realty - Newton





