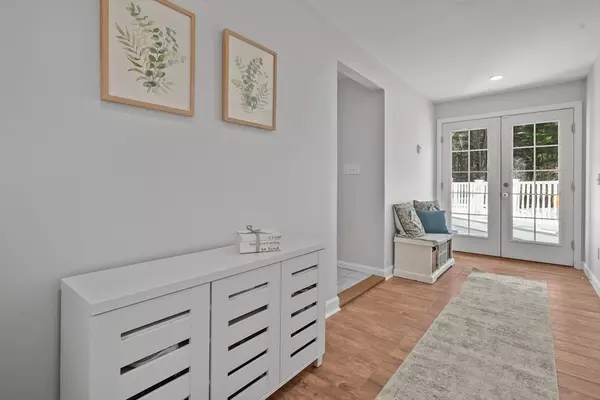$600,000
$625,000
4.0%For more information regarding the value of a property, please contact us for a free consultation.
172 Mendon St Blackstone, MA 01504
3 Beds
1.5 Baths
1,432 SqFt
Key Details
Sold Price $600,000
Property Type Single Family Home
Sub Type Single Family Residence
Listing Status Sold
Purchase Type For Sale
Square Footage 1,432 sqft
Price per Sqft $418
MLS Listing ID 73312902
Sold Date 12/27/24
Style Cape
Bedrooms 3
Full Baths 1
Half Baths 1
HOA Y/N false
Year Built 1995
Annual Tax Amount $7,056
Tax Year 2024
Lot Size 1.840 Acres
Acres 1.84
Property Description
OPEN HOUSE CANCELED. Offer AcceptedWelcome to this beautifully maintained Cape-style home on a private 1.8-acre lot surrounded by conservation land. Built in 1995, this spacious home features an open main floor with a large kitchen, cozy living room with an electric fireplace, dining room, playroom, half bath, and first-floor laundry. Upstairs, find 3 carpeted bedrooms with ample closet space, a full bath, and central AC for year-round comfort. Recent upgrades include a new roof (2022), gas heat system (2021), insulation (2020), and both central and ductless AC (2019). New top end sliding glass doors leading from the kitchen Outdoors, enjoy the above-ground pool connected by a massive Trex dual deck, perfect for summer gatherings, and relax on the charming farmer's porch out front. A breezeway with french doors leads to an oversized 2-car garage with a second-floor storage area. This move-in ready home is low-maintenance and ideal for year-round enjoyment, combining comfort with style!
Location
State MA
County Worcester
Zoning RES
Direction Mendon St Between Milk St and Lincoln St
Rooms
Basement Full, Walk-Out Access, Concrete, Unfinished
Interior
Heating Baseboard, Natural Gas
Cooling Central Air, Dual, Ductless
Flooring Wood, Tile, Carpet
Appliance Gas Water Heater, Range, Dishwasher, Microwave, Refrigerator
Exterior
Exterior Feature Pool - Above Ground
Garage Spaces 2.0
Pool Above Ground
Community Features Shopping, Pool, Walk/Jog Trails, Bike Path, Conservation Area, Highway Access, Public School
Utilities Available for Gas Range
Total Parking Spaces 8
Garage Yes
Private Pool true
Building
Lot Description Level
Foundation Concrete Perimeter
Sewer Private Sewer
Water Private
Architectural Style Cape
Others
Senior Community false
Acceptable Financing Contract
Listing Terms Contract
Read Less
Want to know what your home might be worth? Contact us for a FREE valuation!

Our team is ready to help you sell your home for the highest possible price ASAP
Bought with Team Rice • RE/MAX Executive Realty





