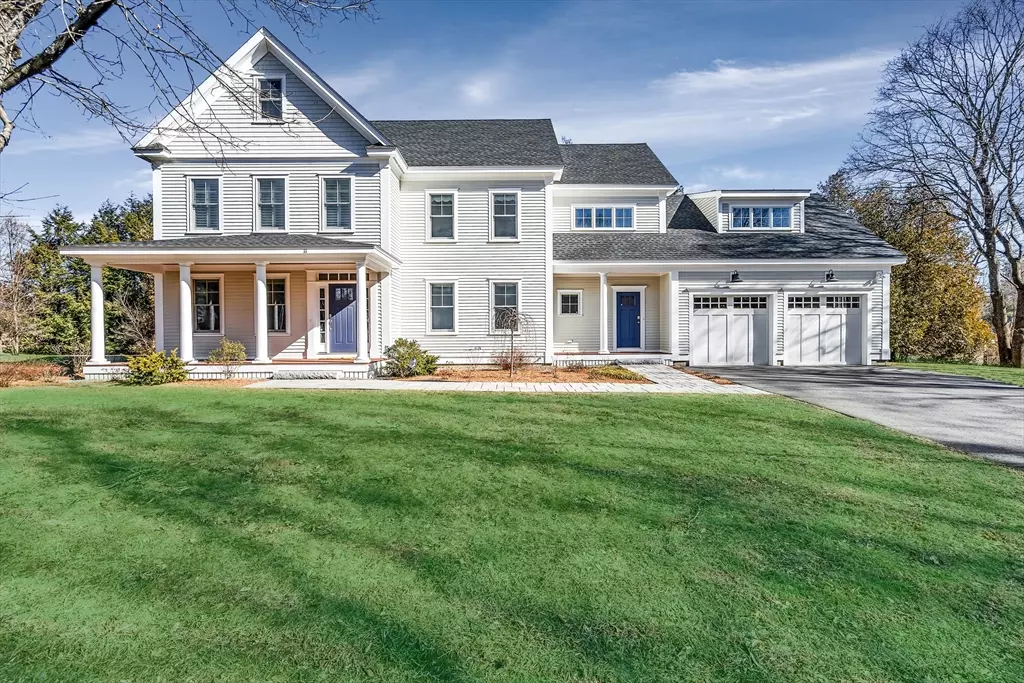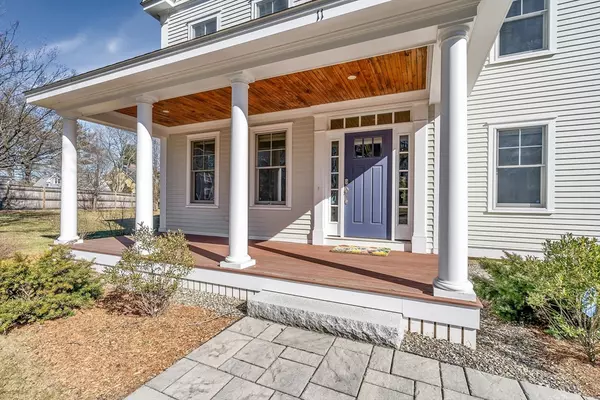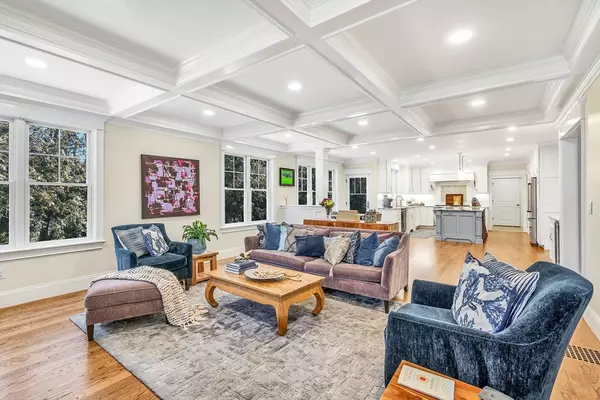$2,150,000
$2,295,000
6.3%For more information regarding the value of a property, please contact us for a free consultation.
11 Nancy Road Concord, MA 01742
4 Beds
5.5 Baths
4,597 SqFt
Key Details
Sold Price $2,150,000
Property Type Single Family Home
Sub Type Single Family Residence
Listing Status Sold
Purchase Type For Sale
Square Footage 4,597 sqft
Price per Sqft $467
MLS Listing ID 73291475
Sold Date 01/08/25
Style Colonial
Bedrooms 4
Full Baths 5
Half Baths 1
HOA Y/N false
Year Built 2018
Annual Tax Amount $28,995
Tax Year 2024
Lot Size 0.460 Acres
Acres 0.46
Property Description
STUNNING NEWER HOME walking distance to CONCORD CENTER! Offering open concept living & thoughtfully crafted custom detailed finishes. This truly is the ideal family home! Exemplifies new construction as it has been meticulously maintained by the current owners! The spacious kitchen & family room are flooded with natural light, offer high quality finishes, built-in bookcases, coffered ceilings plus easy backyard bbq access! Enjoy the fantastic wet bar & wine fridge! This open floor plan offers access to the large dining room. The front of the house is anchored by a secluded home office complete w/a full ensuite bath! Fantastic guest room option should a 1st floor bedroom be a requirement! The 2nd floor offers four spacious bedrooms & a primary suite with vaulted ceiling, huge closet & a truly luxurious bath! A finished 3rd floor is the perfect bonus room, also w/a full bath! The lower level could be finished for additional rec space! Attached 2 car garage & private yard. Welcome home!
Location
State MA
County Middlesex
Zoning B
Direction Bedford St to Nancy Rd
Rooms
Family Room Flooring - Wall to Wall Carpet, Recessed Lighting
Basement Full, Walk-Out Access, Garage Access, Sump Pump, Radon Remediation System, Concrete
Primary Bedroom Level Second
Dining Room Flooring - Hardwood, Recessed Lighting, Wainscoting
Kitchen Flooring - Hardwood, Dining Area, Pantry, Kitchen Island, Wet Bar, Open Floorplan, Recessed Lighting, Stainless Steel Appliances, Storage, Wine Chiller, Gas Stove, Lighting - Pendant
Interior
Interior Features Recessed Lighting, Wainscoting, Bathroom - 3/4, Bathroom - Tiled With Shower Stall, Closet - Linen, Bathroom - Full, Bathroom - With Tub, Double Vanity, Soaking Tub, Mud Room, Home Office, Bathroom, Central Vacuum, Wet Bar
Heating Forced Air, Natural Gas
Cooling Central Air
Flooring Tile, Carpet, Concrete, Hardwood, Flooring - Stone/Ceramic Tile, Flooring - Hardwood
Fireplaces Number 1
Fireplaces Type Living Room
Appliance Water Heater, Range, Oven, Dishwasher, Microwave, Refrigerator
Laundry Flooring - Stone/Ceramic Tile, Electric Dryer Hookup, Washer Hookup, Sink, Second Floor
Exterior
Exterior Feature Porch, Deck, Patio
Garage Spaces 2.0
Community Features Public Transportation, Shopping, Walk/Jog Trails, Conservation Area
Utilities Available for Gas Range, Washer Hookup
Roof Type Shingle
Total Parking Spaces 4
Garage Yes
Building
Lot Description Corner Lot
Foundation Concrete Perimeter
Sewer Public Sewer
Water Public
Architectural Style Colonial
Schools
Elementary Schools Alcott
Middle Schools Cms
High Schools Cchs
Others
Senior Community false
Read Less
Want to know what your home might be worth? Contact us for a FREE valuation!

Our team is ready to help you sell your home for the highest possible price ASAP
Bought with Ari Koufos • Realty Executives





