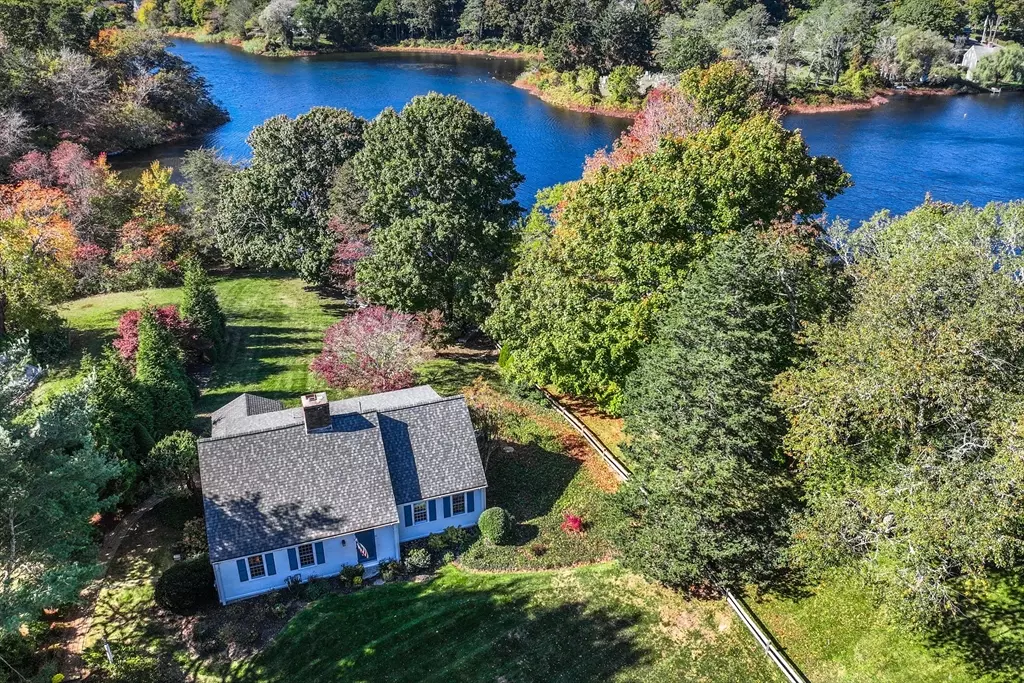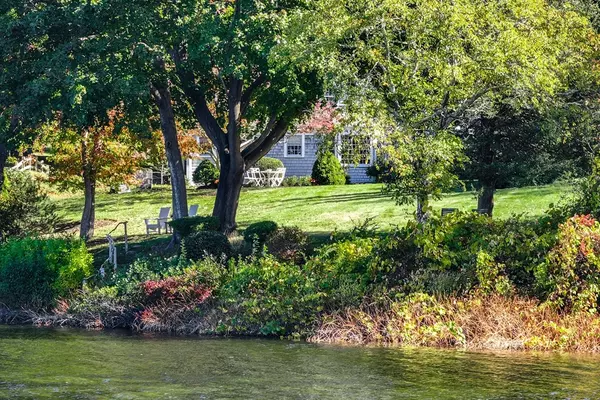$1,650,000
$1,750,000
5.7%For more information regarding the value of a property, please contact us for a free consultation.
20 Water Street Sandwich, MA 02563
4 Beds
3 Baths
2,226 SqFt
Key Details
Sold Price $1,650,000
Property Type Single Family Home
Sub Type Single Family Residence
Listing Status Sold
Purchase Type For Sale
Square Footage 2,226 sqft
Price per Sqft $741
MLS Listing ID 73314372
Sold Date 01/08/25
Style Cape
Bedrooms 4
Full Baths 3
HOA Y/N false
Year Built 1971
Annual Tax Amount $10,808
Tax Year 2024
Lot Size 0.790 Acres
Acres 0.79
Property Description
Discover this masterfully renovated shingle-style home in the heart of Sandwich, Cape Cod's oldest town. This enchanting property features 4 bedrooms and 3 full baths, nestled on .79 acres of lushly landscaped gardens, showcasing vibrant perennials and breathtaking views of Shawme Pond—home to delightful swans and a variety of birdlife. Enjoy spectacular sunsets from your private retreat, while being just a short stroll from the town's amenities, including restaurants, museums, a library, and boutique shopping. The historic Sandwich Boardwalk and Town Neck Beach are also within easy walking distance. This home boasts a detached 2-bay garage, a new roof, stunning wide pine floors, and two cozy fireplaces. The chef's kitchen features a center island and granite countertops, perfect for entertaining. With beautifully tiled baths and meticulously designed gardens, this property offers a perfect blend of charm and modern comfort in a picturesque setting. An inviting home or investment.
Location
State MA
County Barnstable
Zoning R1
Direction Town Hall to 20 Water Street
Rooms
Basement Full
Primary Bedroom Level Second
Dining Room Flooring - Wood, Open Floorplan
Kitchen Closet/Cabinets - Custom Built, Flooring - Wood, Countertops - Stone/Granite/Solid, Kitchen Island, Open Floorplan, Remodeled
Interior
Interior Features Open Floorplan, Sun Room
Heating Central, Baseboard, Heat Pump, Natural Gas
Cooling Ductless
Flooring Wood, Tile, Flooring - Wood
Fireplaces Number 2
Fireplaces Type Dining Room, Living Room
Appliance Electric Water Heater, Water Heater, Range, Dishwasher, Refrigerator, Washer, Dryer
Laundry In Basement
Exterior
Exterior Feature Patio, Professional Landscaping
Garage Spaces 2.0
Community Features Shopping, Walk/Jog Trails, Conservation Area, Highway Access, House of Worship, Marina
Waterfront Description Waterfront,Beach Front,Pond,Bay,1/2 to 1 Mile To Beach,Beach Ownership(Public)
View Y/N Yes
View Scenic View(s)
Roof Type Shingle
Total Parking Spaces 4
Garage Yes
Building
Lot Description Level
Foundation Concrete Perimeter
Sewer Private Sewer
Water Public
Architectural Style Cape
Others
Senior Community false
Read Less
Want to know what your home might be worth? Contact us for a FREE valuation!

Our team is ready to help you sell your home for the highest possible price ASAP
Bought with Alicia Bagg • LAER Realty Partners





