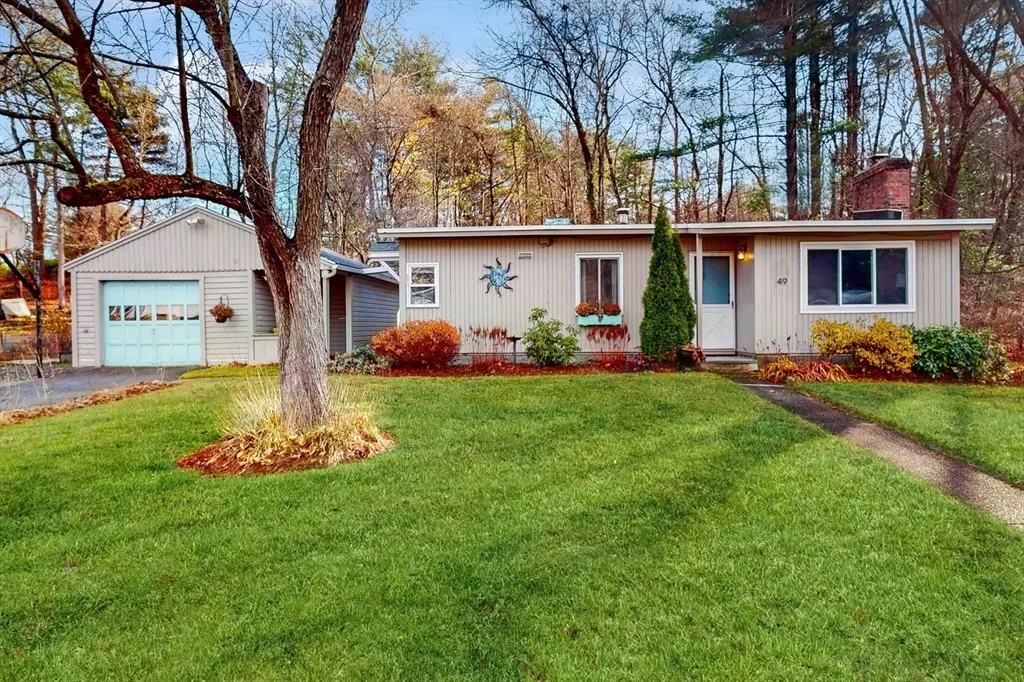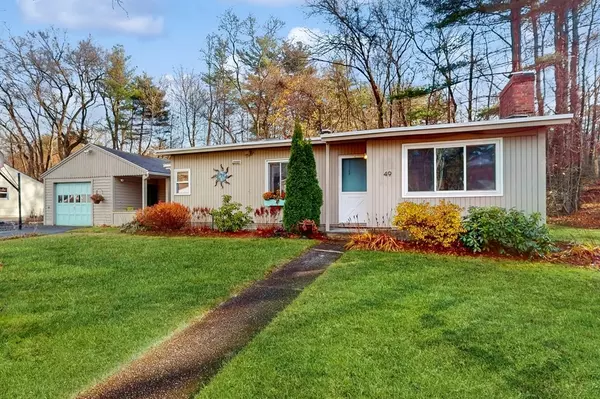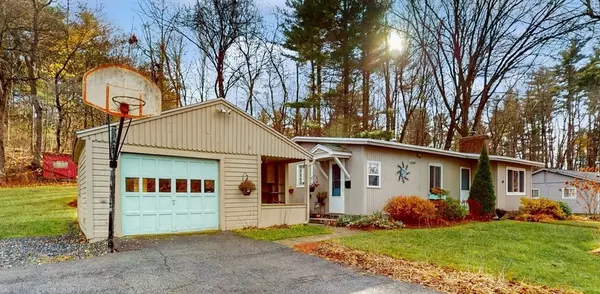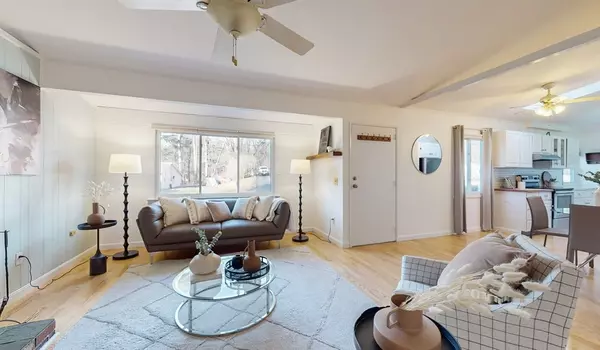$440,000
$445,000
1.1%For more information regarding the value of a property, please contact us for a free consultation.
49 Riley Rd Northborough, MA 01532
3 Beds
1 Bath
973 SqFt
Key Details
Sold Price $440,000
Property Type Single Family Home
Sub Type Single Family Residence
Listing Status Sold
Purchase Type For Sale
Square Footage 973 sqft
Price per Sqft $452
MLS Listing ID 73317711
Sold Date 01/10/25
Style Ranch
Bedrooms 3
Full Baths 1
HOA Y/N false
Year Built 1955
Annual Tax Amount $4,835
Tax Year 2024
Lot Size 0.360 Acres
Acres 0.36
Property Description
OPEN HOUSE SAT 12/7 and SUN 12/8, 12-2pm. Why rent when you can own?? Loved by one owner for over a decade, enjoy easy 1 floor living with many updates throughout. Step inside the spacious living room with high ceilings and wood burning fireplace. You will feel extra cozy with the radiant floors in the living room and hallway. The pretty kitchen with skylight was updated in 2018 and features stainless appliances, clean painted cabinets and tile backsplash. Enjoy 3 nicely sized bedrooms with new carpets, one with access to the back yard. Bathroom with tub also saw some updates in 2018. Stay cool in the summer with the new 2024 wall AC. Detached garage offers plenty of extra storage space and keeps the snow off the car. Fabulous, oversized back yard with 2018 patio, professional landscaping and beautiful plantings. List of improvements available. A must see!
Location
State MA
County Worcester
Zoning RC
Direction Use GPS
Rooms
Primary Bedroom Level First
Dining Room Flooring - Wood
Kitchen Skylight, Flooring - Wood, Stainless Steel Appliances
Interior
Heating Forced Air, Radiant, Oil
Cooling Wall Unit(s)
Fireplaces Number 1
Appliance Range, Dishwasher, Refrigerator
Laundry First Floor
Exterior
Exterior Feature Patio, Professional Landscaping, Garden
Garage Spaces 1.0
Community Features Park, Walk/Jog Trails, Golf, Medical Facility, Highway Access
Roof Type Rubber
Total Parking Spaces 6
Garage Yes
Building
Foundation Slab
Sewer Public Sewer
Water Public
Architectural Style Ranch
Others
Senior Community false
Read Less
Want to know what your home might be worth? Contact us for a FREE valuation!

Our team is ready to help you sell your home for the highest possible price ASAP
Bought with Elaine Evans Group • RE/MAX Generations





