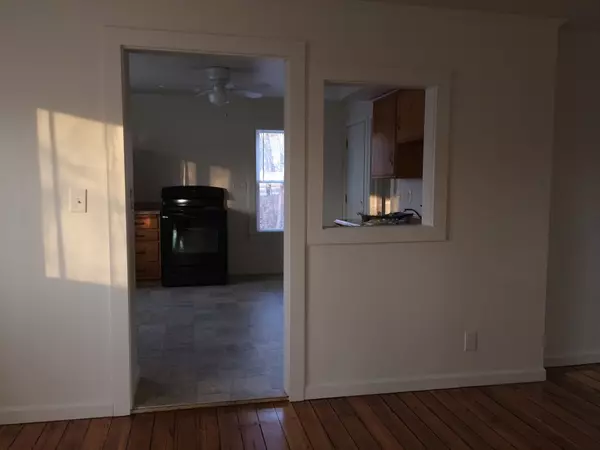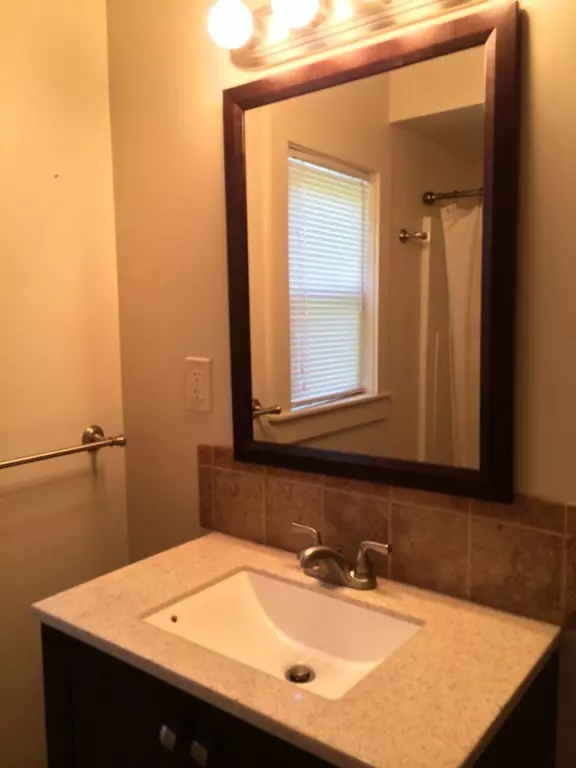$313,000
$295,000
6.1%For more information regarding the value of a property, please contact us for a free consultation.
17-19 Silver Pl Greenfield, MA 01301
4 Beds
2 Baths
2,265 SqFt
Key Details
Sold Price $313,000
Property Type Multi-Family
Sub Type 2 Family - 2 Units Up/Down
Listing Status Sold
Purchase Type For Sale
Square Footage 2,265 sqft
Price per Sqft $138
MLS Listing ID 73311061
Sold Date 01/10/25
Bedrooms 4
Full Baths 2
Year Built 1895
Annual Tax Amount $4,243
Tax Year 2023
Lot Size 6,098 Sqft
Acres 0.14
Property Description
This well-maintained 2 family has had some upgrades over the years including kitchen appliances, flooring, and bath vanities. Many of the windows are energy efficient replacements. There are two 100 amp electric meters and natural gas baseboard hot water heat. The 1st floor apartment has 2 bedrooms, living room, and an eat-in kitchen with a ceiling fan. The bathroom has a tub/shower. There is front and side porch access. Access to the basement is from the enclosed hallway. The 2nd floor has 2 bedrooms, lots of closet space, living room, kitchen, & bathroom with a tub/shower. Access is from the front porch/hallway stairs and side porch/hallway stairs. Off street parking on a side street location. Most recently both the apartments were rented at rents of $1,200.00 and $1,450,00 per month/all utilities included. 2 electric meters, Gas heating system has 2 zones & each apartment has their own thermostat to control heat. New asphalt shingle roof on the main roofs/Oct. 2024.
Location
State MA
County Franklin
Zoning RA
Direction North on Wells Street to the corner before Silver Street
Rooms
Basement Full, Walk-Out Access, Concrete, Unfinished
Interior
Interior Features Lead Certification Available, Storage, Laundry Room, Mudroom, Ceiling Fan(s), Pantry, Bathroom With Tub & Shower, Smart Thermostat, Internet Available - Broadband, Other, Walk-Up Attic, Living Room, Dining Room, Kitchen
Heating Baseboard, Natural Gas, Unit Control
Flooring Wood, Vinyl
Appliance Washer, Dryer, Range, Dishwasher, Refrigerator
Laundry Washer Hookup, Dryer Hookup, Electric Dryer Hookup
Exterior
Community Features Public Transportation, Shopping, Park, Walk/Jog Trails, Golf, Medical Facility, Laundromat, Bike Path, Highway Access, House of Worship, Public School
Utilities Available for Electric Range, for Electric Dryer, Washer Hookup
Roof Type Asphalt/Composition Shingles
Total Parking Spaces 4
Garage No
Building
Lot Description Corner Lot
Story 3
Foundation Concrete Perimeter
Sewer Public Sewer
Water Public
Others
Senior Community false
Read Less
Want to know what your home might be worth? Contact us for a FREE valuation!

Our team is ready to help you sell your home for the highest possible price ASAP
Bought with Jessica Ryan Lapinski • Delap Real Estate LLC





