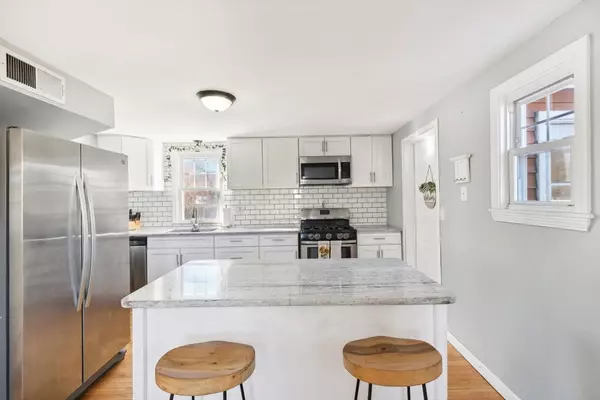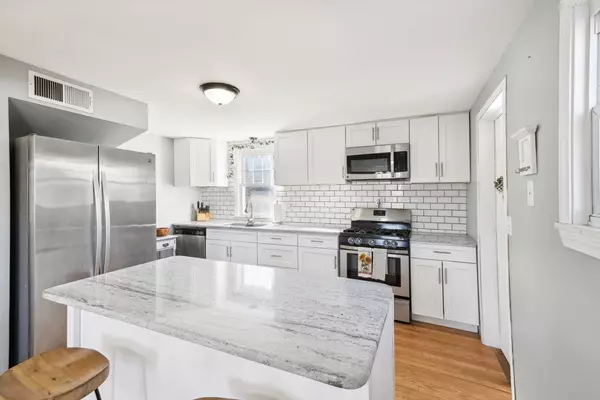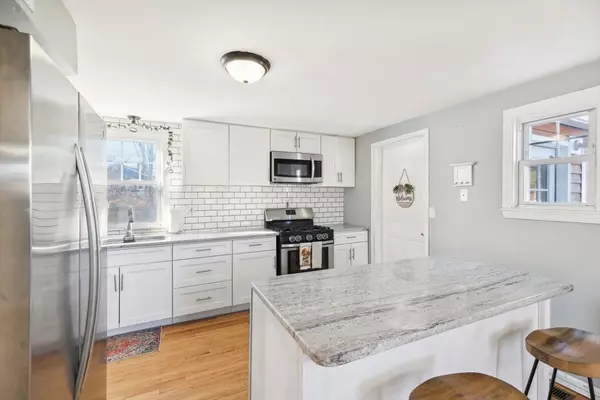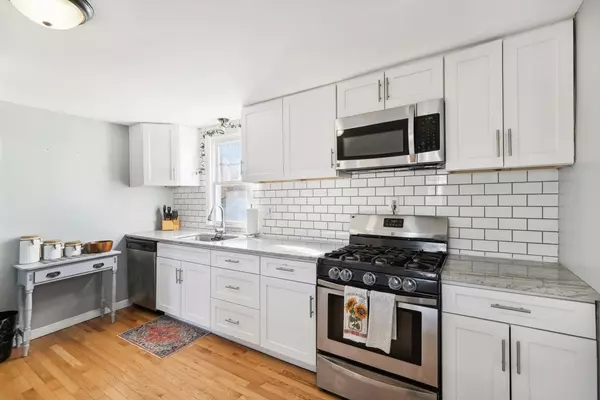$425,000
$419,000
1.4%For more information regarding the value of a property, please contact us for a free consultation.
11 Newton Ave Oxford, MA 01540
3 Beds
1 Bath
1,420 SqFt
Key Details
Sold Price $425,000
Property Type Single Family Home
Sub Type Single Family Residence
Listing Status Sold
Purchase Type For Sale
Square Footage 1,420 sqft
Price per Sqft $299
MLS Listing ID 73317573
Sold Date 01/10/25
Style Cape
Bedrooms 3
Full Baths 1
HOA Y/N false
Year Built 1957
Annual Tax Amount $4,602
Tax Year 2024
Lot Size 0.290 Acres
Acres 0.29
Property Description
Storybook enchanted home awaits its new owner. This home boasts an open floor plan, SS appliances, granite, hardwood floors, recessed lighting, newer windows, natural gas, mudroom, 4 season room not included in square footage PR, Full basement, attached garage, paved driveway. Amazing location, on a cul-de-sac, easy access to major routes for commuting to work or shopping. Oxford Middle School in walking distance. Enjoy the virtual tour, still pictures and floor plan.
Location
State MA
County Worcester
Zoning R2
Direction Ask siri, easy access off of Rte. 290
Rooms
Basement Full
Primary Bedroom Level Second
Dining Room Flooring - Hardwood
Kitchen Flooring - Hardwood, Countertops - Stone/Granite/Solid, Open Floorplan, Stainless Steel Appliances, Gas Stove
Interior
Interior Features Wet bar, Sun Room, Wet Bar
Heating Baseboard, Natural Gas
Cooling Ductless
Flooring Wood, Carpet
Fireplaces Number 1
Appliance Range, Dishwasher, Refrigerator, Washer
Laundry In Basement
Exterior
Exterior Feature Porch - Enclosed, Pool - Inground
Garage Spaces 1.0
Pool In Ground
Community Features Shopping, Highway Access, Public School
Utilities Available for Gas Range
Roof Type Shingle
Total Parking Spaces 6
Garage Yes
Private Pool true
Building
Lot Description Cul-De-Sac, Level
Foundation Stone
Sewer Private Sewer
Water Public
Architectural Style Cape
Others
Senior Community false
Read Less
Want to know what your home might be worth? Contact us for a FREE valuation!

Our team is ready to help you sell your home for the highest possible price ASAP
Bought with Afaf Gerges • ERA Key Realty Services





