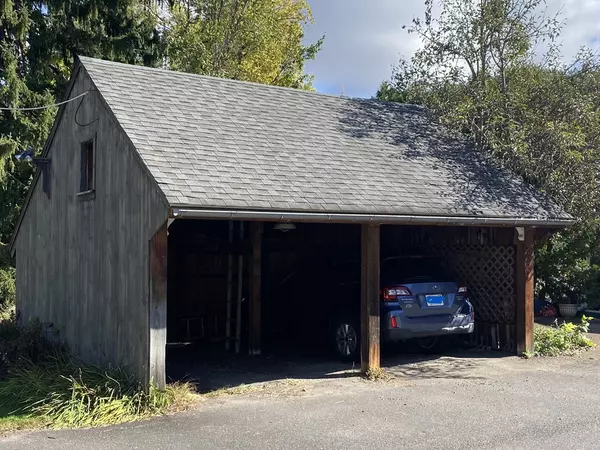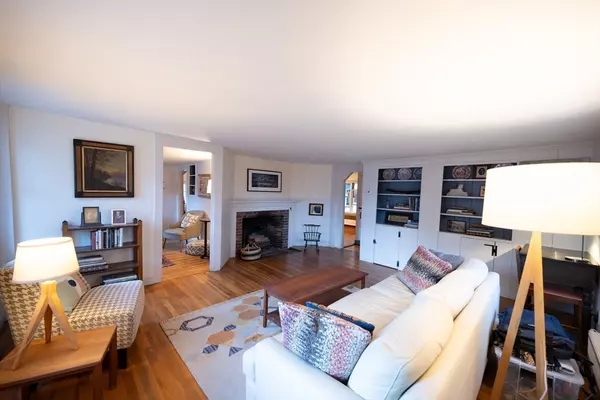$425,000
$425,000
For more information regarding the value of a property, please contact us for a free consultation.
36 Conz St Northampton, MA 01060
2 Beds
2 Baths
1,650 SqFt
Key Details
Sold Price $425,000
Property Type Single Family Home
Sub Type Single Family Residence
Listing Status Sold
Purchase Type For Sale
Square Footage 1,650 sqft
Price per Sqft $257
Subdivision Downtown
MLS Listing ID 73301270
Sold Date 01/14/25
Style Cape
Bedrooms 2
Full Baths 2
HOA Y/N false
Year Built 1780
Annual Tax Amount $6,169
Tax Year 2024
Lot Size 0.290 Acres
Acres 0.29
Property Sub-Type Single Family Residence
Property Description
Looking to live in downtown Northampton? Within walking distance to entertainment, shops, restaurants and bike path? Like old houses? This home was built in the 1700s and still has original charm such as a beehive fireplace in dining room, also features a walk in pantry which could be an office. Kitchen and bath added/updated in 1995. Two bedrooms and two baths on first floor on separate sides of house allows for privacy. A TV room and a living room with fireplace and built in bookcases line the front of the house. Two car carriage shed with overhead storage and large parking area in addition to a one car garage offer plenty of off street parking. Nice garden area with a garden shed as well as another shed. New highly efficient gas hot water heating system installed 2021. Property includes part of old dike and a shaded hammock area in the rear. Attic has a finished room with plenty of storage space. Expansion possibilities! Easy access to I-91. Back dike has a view of Summit House.
Location
State MA
County Hampshire
Zoning URC
Direction Route 5 or Old South St to Conz.
Rooms
Family Room Flooring - Hardwood, Exterior Access
Basement Partial, Interior Entry, Bulkhead, Sump Pump, Concrete
Primary Bedroom Level First
Dining Room Beamed Ceilings, Closet/Cabinets - Custom Built, Flooring - Wood, Attic Access, Lighting - Pendant
Kitchen Closet, Flooring - Wood, Pantry, Exterior Access
Interior
Interior Features Closet, Storage, Home Office, Walk-up Attic, Internet Available - Broadband
Heating Hot Water, Natural Gas
Cooling None
Flooring Wood, Hardwood, Flooring - Wood
Fireplaces Number 2
Fireplaces Type Dining Room, Living Room
Appliance Gas Water Heater, Range, Dishwasher, Disposal, Refrigerator, Washer, Dryer, Range Hood
Laundry First Floor, Electric Dryer Hookup, Washer Hookup
Exterior
Exterior Feature Covered Patio/Deck, Rain Gutters, Fruit Trees, Garden
Garage Spaces 3.0
Community Features Public Transportation, Shopping, Park, Walk/Jog Trails, Bike Path, Highway Access, House of Worship
Utilities Available for Electric Range, for Electric Dryer, Washer Hookup
Roof Type Shingle
Total Parking Spaces 2
Garage Yes
Building
Lot Description Level
Foundation Stone, Irregular
Sewer Public Sewer
Water Public
Architectural Style Cape
Schools
Elementary Schools Bridge Street
Middle Schools Jfk
High Schools Northampton
Others
Senior Community false
Read Less
Want to know what your home might be worth? Contact us for a FREE valuation!

Our team is ready to help you sell your home for the highest possible price ASAP
Bought with Non Member • Non Member Office





