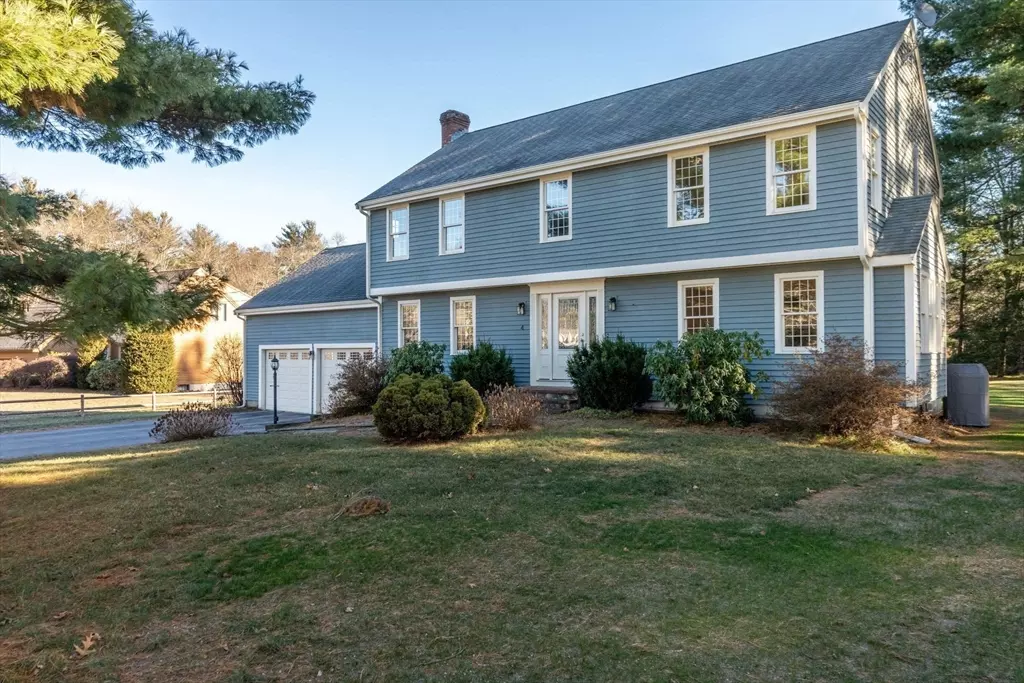$825,000
$825,000
For more information regarding the value of a property, please contact us for a free consultation.
4 Hoover Road Norfolk, MA 02056
4 Beds
3 Baths
3,160 SqFt
Key Details
Sold Price $825,000
Property Type Single Family Home
Sub Type Single Family Residence
Listing Status Sold
Purchase Type For Sale
Square Footage 3,160 sqft
Price per Sqft $261
MLS Listing ID 73317951
Sold Date 01/17/25
Style Colonial,Garrison
Bedrooms 4
Full Baths 2
Half Baths 2
HOA Y/N false
Year Built 1983
Annual Tax Amount $11,350
Tax Year 2024
Lot Size 0.690 Acres
Acres 0.69
Property Description
Set in a desirable cul-de-sac neighborhood, this beautiful garrison colonial offers the perfect balance of comfortable living with outdoor enjoyment, all just moments from schools, playgrounds, the town center and the commuter rail. The picturesque lot features a fabulous fenced-in pool area, w/ large gunite pool & pool house. Inside, you'll find welcoming spaces, including a spacious living rm that flows seamlessly into a lovely dining rm w/ wainscoting.The fireplaced family rm & eat-in kitchen w/ ss appliances & added cabinetry, open to a spacious deck w/ views of an expansive backyard. Upstairs are generous sized bedrms, including a primary suite w/ walk-in closet & en-suite bath. The finished basement provides add'l living spaces & a half bath, perfect for a gym, office, or playroom. With many thoughtful updates (septic & gutters (2024), A/C (2017), boiler (2011), pool pump/filter/cover, painted ext. (~2018), front/back doors & more), this lovely home is ready for its next owners!
Location
State MA
County Norfolk
Zoning R1
Direction Use GPS
Rooms
Family Room Flooring - Hardwood, Cable Hookup, Deck - Exterior, Exterior Access, Recessed Lighting
Basement Full, Partially Finished, Interior Entry, Bulkhead
Primary Bedroom Level Second
Dining Room Flooring - Hardwood
Kitchen Flooring - Stone/Ceramic Tile, Countertops - Stone/Granite/Solid, Kitchen Island, Deck - Exterior, Exterior Access, Recessed Lighting, Slider, Stainless Steel Appliances
Interior
Interior Features Bathroom - Half, Recessed Lighting, Beadboard, Lighting - Overhead, Closet, Bathroom, Bonus Room, Exercise Room, Foyer
Heating Baseboard, Oil
Cooling Central Air
Flooring Tile, Vinyl, Hardwood, Flooring - Vinyl, Flooring - Stone/Ceramic Tile
Fireplaces Number 1
Fireplaces Type Family Room
Appliance Water Heater, Range, Dishwasher, Refrigerator, Washer, Dryer, Range Hood
Laundry Bathroom - Half, Electric Dryer Hookup, Washer Hookup, First Floor
Exterior
Exterior Feature Deck - Wood, Pool - Inground Heated, Cabana, Rain Gutters, Professional Landscaping, Fenced Yard
Garage Spaces 2.0
Fence Fenced/Enclosed, Fenced
Pool Pool - Inground Heated
Community Features Public Transportation, Shopping, Tennis Court(s), Park, Walk/Jog Trails, Medical Facility, Conservation Area, House of Worship, Public School, T-Station
Utilities Available for Electric Range, for Electric Dryer, Washer Hookup
Roof Type Shingle
Total Parking Spaces 4
Garage Yes
Private Pool true
Building
Lot Description Level
Foundation Concrete Perimeter
Sewer Private Sewer
Water Public
Architectural Style Colonial, Garrison
Schools
Elementary Schools Hod/Freeman
Middle Schools King Philip
High Schools King Philip
Others
Senior Community false
Acceptable Financing Contract
Listing Terms Contract
Read Less
Want to know what your home might be worth? Contact us for a FREE valuation!

Our team is ready to help you sell your home for the highest possible price ASAP
Bought with Laura Wurster • Compass

