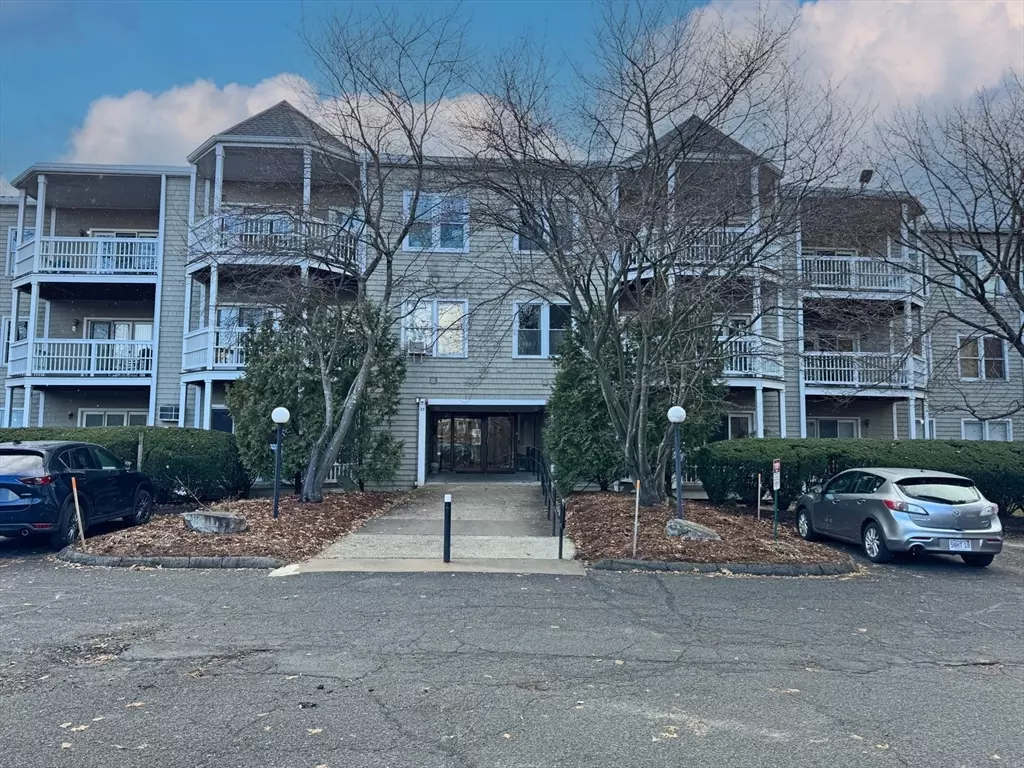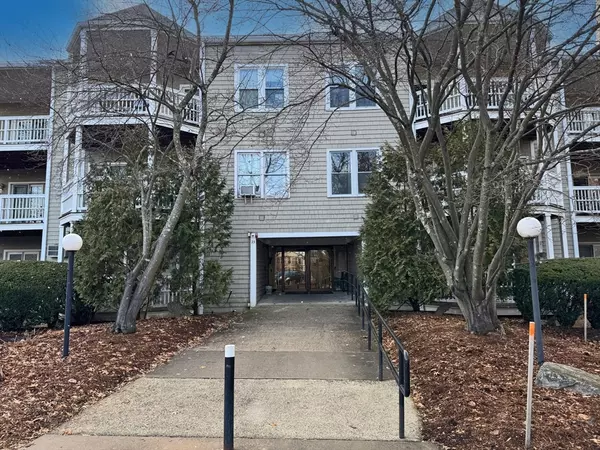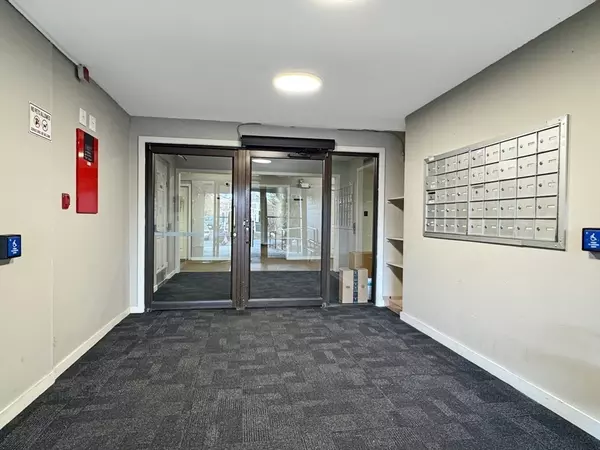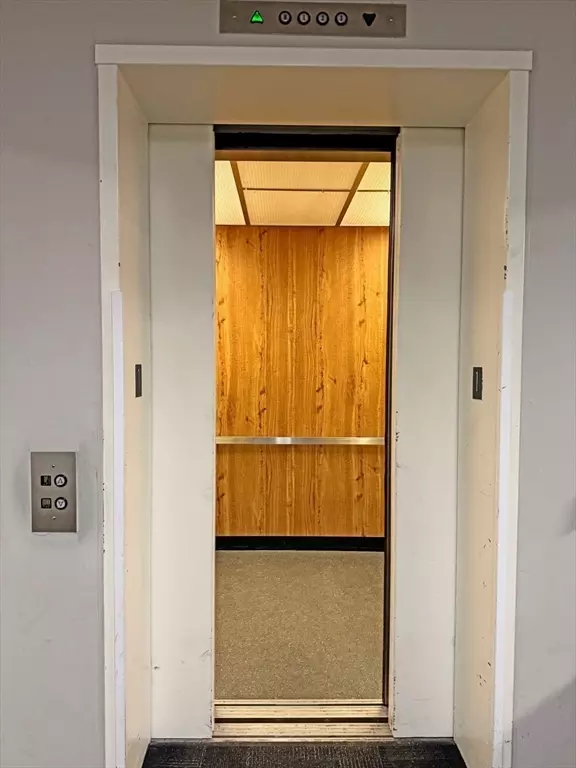$376,000
$325,000
15.7%For more information regarding the value of a property, please contact us for a free consultation.
23 Randolph Place #304 Northampton, MA 01060
3 Beds
2 Baths
1,350 SqFt
Key Details
Sold Price $376,000
Property Type Condo
Sub Type Condominium
Listing Status Sold
Purchase Type For Sale
Square Footage 1,350 sqft
Price per Sqft $278
MLS Listing ID 73323847
Sold Date 02/11/25
Bedrooms 3
Full Baths 2
HOA Fees $415/mo
Year Built 1988
Annual Tax Amount $3,843
Tax Year 2024
Property Sub-Type Condominium
Property Description
Located in the heart of Northampton, with an easy walk to Downtown, this well-maintained southwest-facing end unit has beautiful light and top-floor living set in the back of the building, with a covered balcony overlooking the Mill River - A great place to relax and enjoy the peaceful setting. It has a comfortable and inviting floor plan with an open living/dining/kitchen, French doors to the balcony, and the third bedroom that would work nicely as an office/library or den. A good-sized bedroom and bath, and at the end of the unit, you'll find the primary bedroom, which is quite spacious and private, with double closets and an attached bathroom. Hardwood floors, vinyl windows, and lots of closet space. Elevator access, on-site laundry, and storage area on the lower level. A great location, close to the bike path, restaurants, shopping, Smith College, and Amtrak. It's not very often a three-bedroom unit becomes available, and it's one of only three in this complex.
Location
State MA
County Hampshire
Zoning URC
Direction Rte 5 (Pleasant St) to Randolph Place. Parking in the visitor parking lot.
Rooms
Basement N
Primary Bedroom Level First
Kitchen Flooring - Hardwood, Dining Area, Open Floorplan, Lighting - Overhead
Interior
Interior Features Internet Available - Broadband
Heating Electric Baseboard
Cooling Wall Unit(s)
Flooring Vinyl, Hardwood
Appliance Range, Dishwasher, Refrigerator
Laundry Common Area, In Building
Exterior
Exterior Feature Covered Patio/Deck, Screens, Rain Gutters
Community Features Public Transportation, Shopping, Park, Walk/Jog Trails, Medical Facility, Bike Path, Highway Access, House of Worship, Public School, University
Utilities Available for Electric Range
Roof Type Shingle
Total Parking Spaces 1
Garage No
Building
Story 1
Sewer Public Sewer
Water Public
Schools
Elementary Schools Bridge St. Elem
Middle Schools Jfk Middle
High Schools Northamptonhigh
Others
Pets Allowed Yes w/ Restrictions
Senior Community false
Read Less
Want to know what your home might be worth? Contact us for a FREE valuation!

Our team is ready to help you sell your home for the highest possible price ASAP
Bought with Julie Rosten • Delap Real Estate LLC





