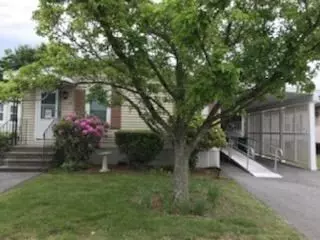$250,000
$285,000
12.3%For more information regarding the value of a property, please contact us for a free consultation.
39 Castle Road #149 Attleboro, MA 02703
2 Beds
1 Bath
1,152 SqFt
Key Details
Sold Price $250,000
Property Type Mobile Home
Sub Type Mobile Home
Listing Status Sold
Purchase Type For Sale
Square Footage 1,152 sqft
Price per Sqft $217
Subdivision Sandcastle Adult Community
MLS Listing ID 73390973
Sold Date 08/27/25
Bedrooms 2
Full Baths 1
HOA Fees $760
HOA Y/N true
Year Built 1985
Tax Year 2025
Lot Size 3,049 Sqft
Acres 0.07
Property Sub-Type Mobile Home
Property Description
WELCOME TO SANDCASTLE ADULT COMMUNITY!!!! Finest 55+ Premier Park in the area with many amenities for your enjoyment. Monthly fee includes real estate taxes, public water & public sewer, trash pickup and use of all common areas including pool, pickle ball court, Friday night firepit, and many other types of outdoor activities. There are many indoor activities for your participation, card games, game night, Tuesday Bingo, WWII bowling, pool table, library, indoor exercise area, prayer night, as well as craft classes in our large Castle with indoor seating for the colder winter months with sofas & fireplace to spend those cold chilly afternoons with your neighbors to chat and catch up on things. Home has 2 bedrooms, master bedroom with double walk-in closets. Hall bath with walk-in shower, and plenty of cabinets in kitchen. Attached 3 season porch plus a back yard deck.. Storage shed too. Pet restrictions, and Park approval required.
Location
State MA
County Bristol
Zoning SP
Direction Rte 1 to Brown St., right on Mendon Road, 2nd right to Castle Rd to # 39 on right.
Rooms
Primary Bedroom Level Main, First
Dining Room Ceiling Fan(s), Flooring - Hardwood, Crown Molding
Kitchen Cathedral Ceiling(s), Flooring - Vinyl, Pantry, Crown Molding
Interior
Heating Central, Forced Air, Oil
Cooling Central Air
Flooring Tile, Vinyl, Carpet
Appliance Range, Dishwasher, Disposal, Refrigerator, Washer, Dryer
Laundry Flooring - Vinyl, Main Level, Electric Dryer Hookup, Exterior Access, Washer Hookup, Crown Molding, First Floor
Exterior
Exterior Feature Porch - Enclosed, Deck, Rain Gutters, Storage
Community Features Public Transportation, Shopping, Pool, Park, Walk/Jog Trails, Golf, Medical Facility, Laundromat, Conservation Area, Highway Access, House of Worship, Private School, Public School, T-Station
Utilities Available for Electric Range, for Electric Dryer, Washer Hookup
Roof Type Shingle
Total Parking Spaces 3
Garage No
Building
Lot Description Level
Foundation Slab
Sewer Public Sewer
Water Public
Schools
Elementary Schools Na
Middle Schools Na
High Schools Na
Others
Senior Community true
Read Less
Want to know what your home might be worth? Contact us for a FREE valuation!

Our team is ready to help you sell your home for the highest possible price ASAP
Bought with JoAnne Hamberg-Magurn • Real Estate Exchange





