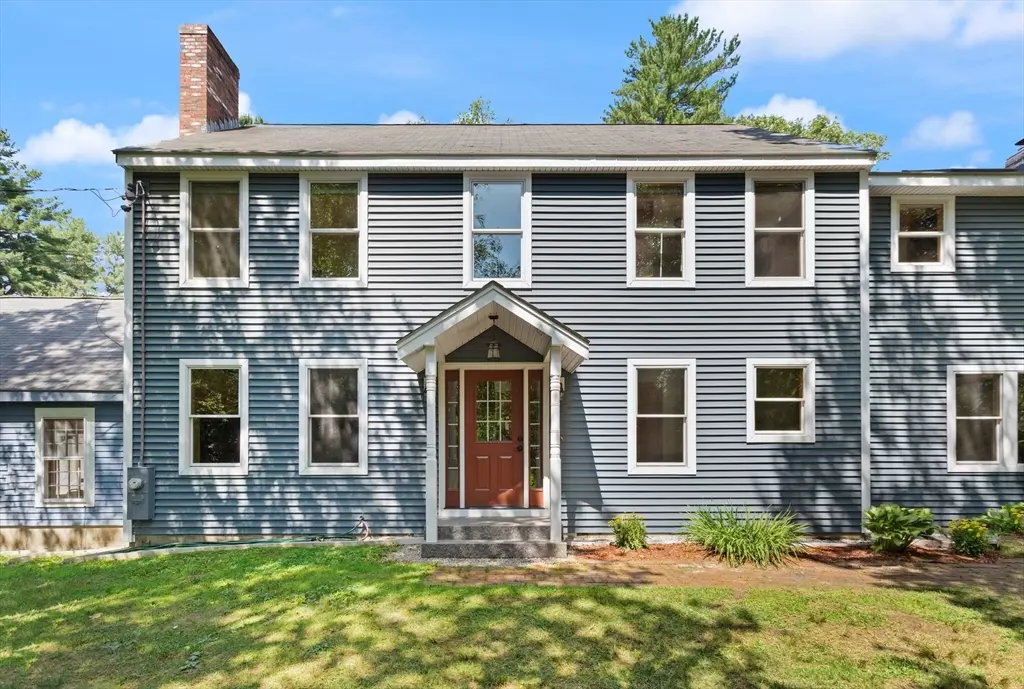$1,000,000
$850,000
17.6%For more information regarding the value of a property, please contact us for a free consultation.
42 Granite St Medway, MA 02053
5 Beds
4 Baths
3,458 SqFt
Key Details
Sold Price $1,000,000
Property Type Single Family Home
Sub Type Single Family Residence
Listing Status Sold
Purchase Type For Sale
Square Footage 3,458 sqft
Price per Sqft $289
MLS Listing ID 73401106
Sold Date 08/29/25
Style Colonial
Bedrooms 5
Full Baths 4
HOA Y/N false
Year Built 1982
Annual Tax Amount $11,946
Tax Year 2024
Lot Size 7.500 Acres
Acres 7.5
Property Sub-Type Single Family Residence
Property Description
Find your peace in this custom-built colonial set on a tranquil, secluded 7.5 acre lot. With Stall Brook running through the property, enjoy everything this estate has to offer, including walking paths, established gardens and private apple orchard. Hardwood floors & tile throughout. Separate family & formal living rooms each with their own fireplaces. The eat-in kitchen w/ oversized island includes double wall ovens, new SS appliances and walk-in pantry. Spacious primary ensuite w/ dual vanities, double shower and walk-in closet. Secondary ensuite is great for guests. The 34'x50' two-story barn is perfect for a shop or outdoor entertaining space. Revive the indoor, heated swimming pool or build the game room of your dreams! Property needs some work and is being sold "as is". Great opportunity for those wanting to put their style and choices into the property. Easy commuter access to 495 and MBTA to Boston. Medway High School is ranked among the best in Massachusetts and the nation.
Location
State MA
County Norfolk
Zoning MX
Direction Farm Street to Granite Street, follow long private drive back to blue house on left
Rooms
Family Room Beamed Ceilings, Flooring - Hardwood
Basement Partially Finished, Walk-Out Access, Interior Entry, Garage Access, Concrete
Primary Bedroom Level Second
Dining Room Flooring - Hardwood, French Doors
Kitchen Flooring - Hardwood, Pantry, Countertops - Upgraded, Kitchen Island
Interior
Interior Features Walk-up Attic
Heating Central, Baseboard, Propane
Cooling Ductless
Flooring Tile, Hardwood
Fireplaces Number 2
Fireplaces Type Family Room, Living Room
Appliance Water Heater, Oven, Dishwasher, Microwave, Range, Refrigerator, Washer, Dryer
Laundry Gas Dryer Hookup, Second Floor, Electric Dryer Hookup
Exterior
Exterior Feature Porch - Enclosed, Deck - Composite, Patio, Pool - Above Ground, Storage, Barn/Stable, Fruit Trees, Garden, Horses Permitted, Stone Wall
Garage Spaces 3.0
Pool Above Ground, Indoor
Community Features Shopping, Walk/Jog Trails, Stable(s), Golf, Highway Access, House of Worship, Public School
Utilities Available for Electric Range, for Electric Oven, for Electric Dryer
Roof Type Shingle
Total Parking Spaces 7
Garage Yes
Private Pool true
Building
Lot Description Wooded, Easements, Gentle Sloping
Foundation Concrete Perimeter
Sewer Private Sewer
Water Private
Architectural Style Colonial
Schools
Elementary Schools Mcgovern/Burke
Middle Schools Medway 5-8
High Schools Medway Hs
Others
Senior Community false
Read Less
Want to know what your home might be worth? Contact us for a FREE valuation!

Our team is ready to help you sell your home for the highest possible price ASAP
Bought with Sherry Lombard • New Homes Marketing





