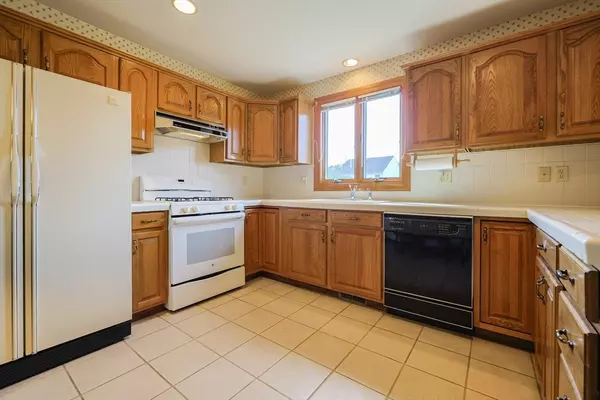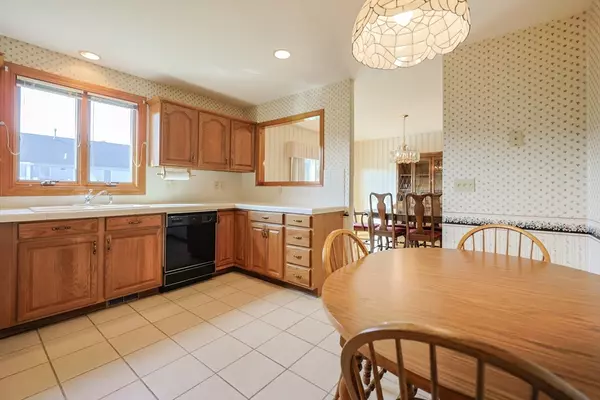$455,000
$475,000
4.2%For more information regarding the value of a property, please contact us for a free consultation.
868 Phillips Rd New Bedford, MA 02745
3 Beds
2 Baths
1,288 SqFt
Key Details
Sold Price $455,000
Property Type Single Family Home
Sub Type Single Family Residence
Listing Status Sold
Purchase Type For Sale
Square Footage 1,288 sqft
Price per Sqft $353
MLS Listing ID 73416809
Sold Date 10/17/25
Style Ranch
Bedrooms 3
Full Baths 2
HOA Y/N false
Year Built 1993
Annual Tax Amount $5,226
Tax Year 2025
Lot Size 7,405 Sqft
Acres 0.17
Property Sub-Type Single Family Residence
Property Description
Welcome to 868 Phillips Rd. New Bedford MA. this is a unique opportunity to own a delightful home in well established neighborhood. The property is ready to welcome its new owners. The residence features three bedrooms and two full baths, offering residents space and privacy. This property includes 1,288 square feet of living area, with central air conditioning and ample opportunity to tailor each space to your personal tastes and preferences. The property also features a generous 7,501 square foot lot with yard irrigation system on separate water meter, offering enclosed back yard and deck access off dinning room for outdoor activities. Built in 1993, this home provides a blend of comfort and functionality. This location is a wonderful place to begin your next chapter.
Location
State MA
County Bristol
Zoning RA
Direction Off Ashley Blvd.
Rooms
Basement Full, Unfinished
Primary Bedroom Level First
Dining Room Flooring - Hardwood, Balcony / Deck, Slider
Kitchen Flooring - Stone/Ceramic Tile
Interior
Interior Features Internet Available - Unknown
Heating Forced Air, Natural Gas
Cooling Central Air
Flooring Tile, Carpet, Hardwood
Appliance Gas Water Heater, Water Heater, Range, Dishwasher, Disposal, Refrigerator, Washer, Dryer
Laundry Laundry Closet, Flooring - Stone/Ceramic Tile, First Floor, Gas Dryer Hookup, Washer Hookup
Exterior
Exterior Feature Patio, Storage, Sprinkler System, Fenced Yard, ET Irrigation Controller
Fence Fenced/Enclosed, Fenced
Community Features Public Transportation, Shopping, Highway Access, Public School, T-Station
Utilities Available for Gas Range, for Gas Dryer, Washer Hookup
Roof Type Shingle
Total Parking Spaces 2
Garage No
Building
Lot Description Level
Foundation Concrete Perimeter
Sewer Public Sewer
Water Public
Architectural Style Ranch
Others
Senior Community false
Read Less
Want to know what your home might be worth? Contact us for a FREE valuation!

Our team is ready to help you sell your home for the highest possible price ASAP
Bought with Christine Joy • Conway - Bridgewater






