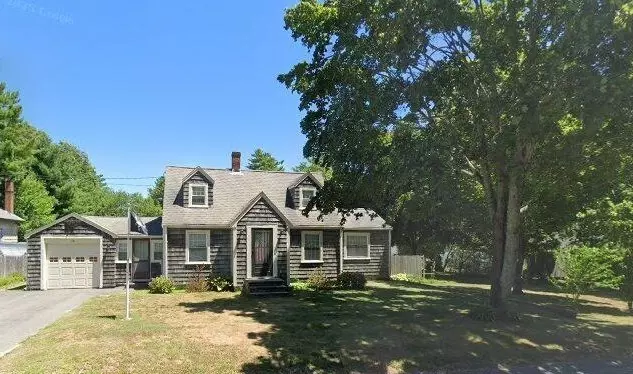$512,900
$512,900
For more information regarding the value of a property, please contact us for a free consultation.
14 Wareham Carver, MA 02330
3 Beds
2 Baths
1,409 SqFt
Key Details
Sold Price $512,900
Property Type Single Family Home
Sub Type Single Family Residence
Listing Status Sold
Purchase Type For Sale
Square Footage 1,409 sqft
Price per Sqft $364
MLS Listing ID 73418574
Sold Date 10/20/25
Style Cape
Bedrooms 3
Full Baths 2
HOA Y/N false
Year Built 1950
Annual Tax Amount $5,563
Tax Year 2025
Lot Size 0.330 Acres
Acres 0.33
Property Sub-Type Single Family Residence
Property Description
Such a sweet nostalgic property! Welcome to this well cared for home offering a knotty pine entry and beautiful yellow pine flooring throughout the main living area. Dining room has a custom built hutch and drawers for all your valuables! Cozy kitchen w pine cabinets, double stainless sink w sliding window views the lavish mature plantings & fruit trees in the backyard. Spacious living room connects to the bright sunroom to the back and master bedroom complete with a wall of closets. Upstairs are two delightful bedrooms with built in closets, alcoves and warm pine floors. Lower level is a full basement w w/d connections, finished heated area and generator hookup. One car garage with generous storage areas, outside & interior entry is attached to the home. Access to Sampsons Pond is minutes away. Highways and all amenities are only a few minutes away from this gracious property.
Location
State MA
County Plymouth
Area South Carver
Zoning RA
Direction Tremont St to Wareham St
Rooms
Basement Full, Finished, Interior Entry, Bulkhead, Concrete
Primary Bedroom Level Main, First
Main Level Bedrooms 1
Dining Room Ceiling Fan(s), Flooring - Wood
Kitchen Flooring - Vinyl
Interior
Interior Features Mud Room, Sun Room
Heating Hot Water, Oil
Cooling None
Flooring Wood, Pine
Appliance Water Heater, Range
Laundry Electric Dryer Hookup, Exterior Access, Washer Hookup, In Basement
Exterior
Exterior Feature Rain Gutters, Storage, Screens, Fruit Trees, Garden
Garage Spaces 1.0
Community Features Park, Walk/Jog Trails, Conservation Area, Highway Access, House of Worship
Utilities Available for Electric Range, for Electric Oven, Washer Hookup
Waterfront Description Lake/Pond,3/10 to 1/2 Mile To Beach,Beach Ownership(Public)
Roof Type Shingle
Total Parking Spaces 3
Garage Yes
Building
Lot Description Level
Foundation Block
Sewer Private Sewer
Water Private
Architectural Style Cape
Others
Senior Community false
Acceptable Financing Contract
Listing Terms Contract
Read Less
Want to know what your home might be worth? Contact us for a FREE valuation!

Our team is ready to help you sell your home for the highest possible price ASAP
Bought with The Perry Team • HomeSmart First Class Realty






